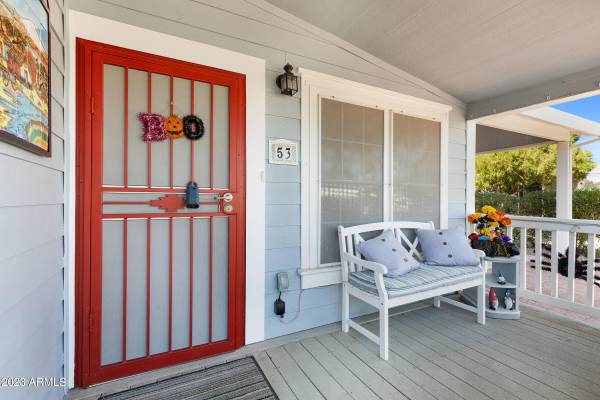For more information regarding the value of a property, please contact us for a free consultation.
120 N VAL VISTA Drive #53 Mesa, AZ 85213
Want to know what your home might be worth? Contact us for a FREE valuation!

Our team is ready to help you sell your home for the highest possible price ASAP
Key Details
Sold Price $150,000
Property Type Mobile Home
Sub Type Mfg/Mobile Housing
Listing Status Sold
Purchase Type For Sale
Square Footage 1,560 sqft
Price per Sqft $96
Subdivision The Highlands At Brentwood
MLS Listing ID 6613043
Sold Date 01/30/24
Bedrooms 3
HOA Y/N No
Originating Board Arizona Regional Multiple Listing Service (ARMLS)
Land Lease Amount 985.0
Year Built 2005
Annual Tax Amount $408
Tax Year 2022
Property Description
This floorplan is a ''best seller''. Once you step inside you'll see exactly why. There is something to be said about pride of ownership -- and it sure shows! The spacious living area opens up to a kitchen that's practically begging you to whip up delicious meals or host epic gatherings. This kitchen features an inviting island, ample storage, and stunning upgrades that will make you feel like a gourmet chef. As for the master suite - Get ready to be spoiled with double sinks, a private toilet room, and a custom, walk-in closet. This home has been well cared for and is ready for a new owner! There is tons of storage throughout, including access to the storage shed from the laundry room. Get ready to celebrate your new home on your front porch & make this place your own!
Location
State AZ
County Maricopa
Community The Highlands At Brentwood
Direction Head N on Val Vista & Turn Left into The gated community. Once through gate turn Left and follow that street (Lynn Dr) around the bend until you reach the home on the left.
Rooms
Master Bedroom Split
Den/Bedroom Plus 3
Separate Den/Office N
Interior
Interior Features Eat-in Kitchen, Drink Wtr Filter Sys, No Interior Steps, Kitchen Island, Pantry, Double Vanity, High Speed Internet
Heating Electric
Cooling Refrigeration, Programmable Thmstat, Ceiling Fan(s)
Flooring Carpet, Laminate
Fireplaces Number No Fireplace
Fireplaces Type None
Fireplace No
Window Features Double Pane Windows
SPA None
Exterior
Exterior Feature Covered Patio(s), Storage
Parking Features Separate Strge Area
Carport Spaces 2
Fence None
Pool None
Community Features Gated Community, Community Spa Htd, Community Spa, Community Pool Htd, Community Pool, Golf, Biking/Walking Path, Clubhouse, Fitness Center
Utilities Available SRP
Amenities Available Management
Roof Type Composition,Foam,Rolled/Hot Mop
Accessibility Zero-Grade Entry, Bath Roll-In Shower
Private Pool No
Building
Lot Description Desert Front, Gravel/Stone Front, Gravel/Stone Back, Auto Timer H2O Back
Story 1
Unit Features Ground Level
Builder Name PALM HARBOR
Sewer Public Sewer
Water City Water
Structure Type Covered Patio(s),Storage
New Construction No
Schools
Elementary Schools Adult
Middle Schools Adult
High Schools Adult
School District Mesa Unified District
Others
HOA Fee Include No Fees
Senior Community Yes
Tax ID 140-21-004-A
Ownership Leasehold
Acceptable Financing Conventional
Horse Property N
Listing Terms Conventional
Financing Cash
Special Listing Condition Age Restricted (See Remarks)
Read Less

Copyright 2024 Arizona Regional Multiple Listing Service, Inc. All rights reserved.
Bought with Hague Partners
GET MORE INFORMATION




