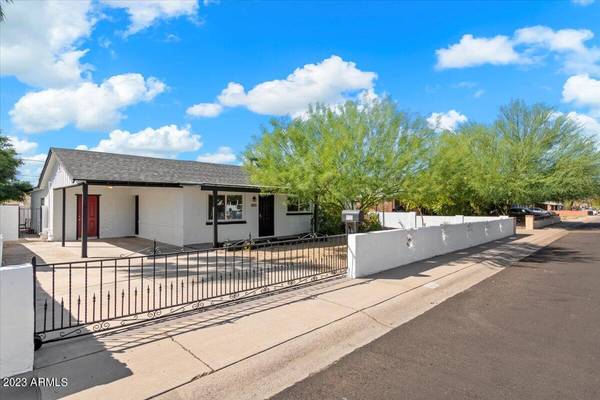For more information regarding the value of a property, please contact us for a free consultation.
1133 E ALICE Avenue Phoenix, AZ 85020
Want to know what your home might be worth? Contact us for a FREE valuation!

Our team is ready to help you sell your home for the highest possible price ASAP
Key Details
Sold Price $412,000
Property Type Single Family Home
Sub Type Single Family - Detached
Listing Status Sold
Purchase Type For Sale
Square Footage 1,924 sqft
Price per Sqft $214
Subdivision New Northtown
MLS Listing ID 6572218
Sold Date 01/26/24
Style Ranch
Bedrooms 4
HOA Y/N No
Originating Board Arizona Regional Multiple Listing Service (ARMLS)
Year Built 1958
Annual Tax Amount $1,116
Tax Year 2022
Lot Size 6,018 Sqft
Acres 0.14
Property Description
Discover this exquisite 4-bedroom, 3-bathroom gem in the highly coveted Sunnyslope School District. Located within a short stroll to parks and surrounded by a variety of dining options, this home offers the perfect blend of comfort and convenience. The interior and exterior have a fresh coat of paint, as well as updated appliances, it's move-in ready and waiting for you to make it your own. The kitchen features stainless steal appliances and granite countertops. The open concept is great for entertaining and the fireplace adds a nice touch for all. With two en suites, the bedrooms can be set up for families or guests to stay. The backyard is a very nice size and can be turned into a nice place for kids or pets to run around. WELCOME HOME!!!
Location
State AZ
County Maricopa
Community New Northtown
Rooms
Other Rooms Family Room
Den/Bedroom Plus 4
Separate Den/Office N
Interior
Interior Features 3/4 Bath Master Bdrm, Granite Counters
Heating Electric, Ceiling
Cooling Refrigeration
Flooring Carpet, Tile
Fireplaces Type 1 Fireplace
Fireplace Yes
SPA None
Laundry Wshr/Dry HookUp Only
Exterior
Carport Spaces 1
Fence Block
Pool None
Utilities Available APS
Amenities Available None
Roof Type Composition
Private Pool No
Building
Lot Description Gravel/Stone Front, Gravel/Stone Back, Grass Back
Story 1
Builder Name Unknown
Sewer Public Sewer
Water City Water
Architectural Style Ranch
New Construction No
Schools
Elementary Schools Desert View Elementary School
Middle Schools Royal Palm Middle School
High Schools Sunnyslope High School
School District Glendale Union High School District
Others
HOA Fee Include No Fees
Senior Community No
Tax ID 160-05-017
Ownership Fee Simple
Acceptable Financing Cash, Conventional, FHA, VA Loan
Horse Property N
Listing Terms Cash, Conventional, FHA, VA Loan
Financing FHA
Read Less

Copyright 2024 Arizona Regional Multiple Listing Service, Inc. All rights reserved.
Bought with Real Broker AZ, LLC
GET MORE INFORMATION




