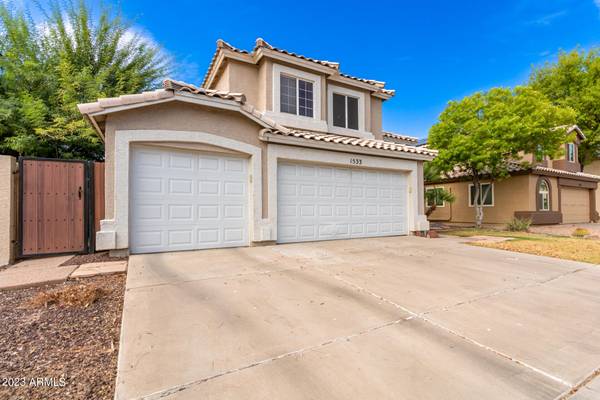For more information regarding the value of a property, please contact us for a free consultation.
1533 W PACIFIC Drive Gilbert, AZ 85233
Want to know what your home might be worth? Contact us for a FREE valuation!

Our team is ready to help you sell your home for the highest possible price ASAP
Key Details
Sold Price $516,000
Property Type Single Family Home
Sub Type Single Family - Detached
Listing Status Sold
Purchase Type For Sale
Square Footage 2,035 sqft
Price per Sqft $253
Subdivision The Islands
MLS Listing ID 6619334
Sold Date 01/25/24
Bedrooms 3
HOA Fees $29
HOA Y/N Yes
Originating Board Arizona Regional Multiple Listing Service (ARMLS)
Year Built 1994
Annual Tax Amount $1,959
Tax Year 2023
Lot Size 5,645 Sqft
Acres 0.13
Property Description
HUGE PRICE REDUCTION OF $24,475.00. Welcome to your dream home in Gilbert, Arizona, located in the Islands community! With newer AC, newer pool and newer water heater, this stunning 2-story residence with 3 bedrooms, 2.5 bathrooms, and a 3-car garage offers the perfect combination of style, comfort, and functionality.
As you step inside, you'll be greeted by the grandeur of vaulted ceilings, designer paint, and an abundance of natural light that fills the formal living and dining room, creating an inviting and open ambiance. The main areas feature hardwood flooring (installed in 2018), adding a touch of elegance. The heart of this home is the family room, where you'll find a cozy gas fireplace, perfect for those chill Arizona evenings.
This room effortlessly flows into the spacious kitchen, which boasts upgraded countertops, ample cabinetry, a pantry, and a convenient breakfast nook.
The second floor houses an open loft area, providing additional space for a home office, playroom, or entertainment zone, offering endless possibilities to suit your lifestyle.
The master suite is a true retreat, featuring carpeting, an en-suite bathroom with dual vanities, a glass-enclosed shower, a soaking tub, and a spacious walk-in closet.
Step outside into your backyard oasis, perfect for gatherings and relaxation. The covered patio offers shade on sunny days, and the landscaped backyard features a grass play area, creating a lovely space for outdoor activities. The newer pool (installed in 2018) adds a touch of luxury and is ideal for cooling off during Arizona's warm summers.
This home comes with essential upgrades, including a new AC unit installed in 2019, and a new water heater (2022).
Living in the Islands community means you'll have access to schools, nearby shopping centers, and a range of recreational activities. Gilbert is a thriving town known for its friendly atmosphere and beautiful surroundings, making it a wonderful place to call home.
Location
State AZ
County Maricopa
Community The Islands
Direction Head north on McQueen Rd to Palo Verde St. Turn right onto Palo Verde St, left on Islands Dr W, & left on Pacific Dr. Property is on the left.
Rooms
Other Rooms Loft, Great Room, Family Room
Master Bedroom Upstairs
Den/Bedroom Plus 4
Separate Den/Office N
Interior
Interior Features Upstairs, Eat-in Kitchen, Vaulted Ceiling(s), Pantry, Double Vanity, Full Bth Master Bdrm, Separate Shwr & Tub, High Speed Internet, Granite Counters
Heating Electric
Cooling Refrigeration, Ceiling Fan(s)
Flooring Carpet, Laminate, Tile
Fireplaces Type 1 Fireplace, Family Room
Fireplace Yes
Window Features Double Pane Windows
SPA None
Laundry Wshr/Dry HookUp Only
Exterior
Exterior Feature Covered Patio(s)
Parking Features Dir Entry frm Garage, Electric Door Opener
Garage Spaces 3.0
Garage Description 3.0
Fence Block
Pool Private
Community Features Lake Subdivision, Playground, Biking/Walking Path
Utilities Available SRP
Amenities Available Management
Roof Type Tile
Private Pool Yes
Building
Lot Description Gravel/Stone Front, Gravel/Stone Back, Grass Front, Grass Back
Story 2
Builder Name BLANDFORD HOMES
Sewer Public Sewer
Water City Water
Structure Type Covered Patio(s)
New Construction No
Schools
Elementary Schools Santa Cruz Elementary School
Middle Schools Desert Wind Middle School
High Schools Mesquite High School
School District Gilbert Unified District
Others
HOA Name The Islands
HOA Fee Include Maintenance Grounds
Senior Community No
Tax ID 310-04-372
Ownership Fee Simple
Acceptable Financing Cash, Conventional, FHA, VA Loan
Horse Property N
Listing Terms Cash, Conventional, FHA, VA Loan
Financing Conventional
Read Less

Copyright 2024 Arizona Regional Multiple Listing Service, Inc. All rights reserved.
Bought with My Home Group Real Estate
GET MORE INFORMATION




