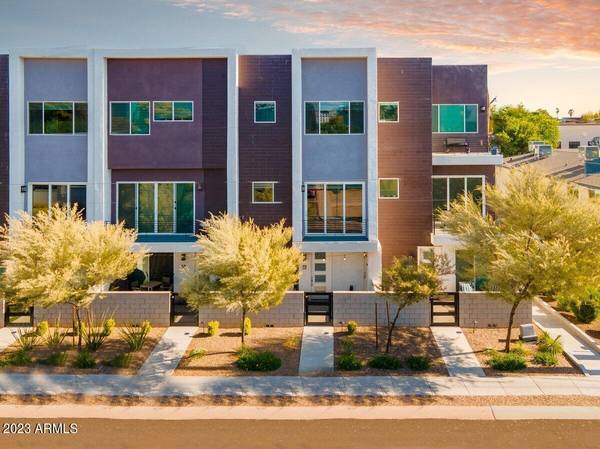For more information regarding the value of a property, please contact us for a free consultation.
4444 N 25TH Street #17 Phoenix, AZ 85016
Want to know what your home might be worth? Contact us for a FREE valuation!

Our team is ready to help you sell your home for the highest possible price ASAP
Key Details
Sold Price $700,000
Property Type Townhouse
Sub Type Townhouse
Listing Status Sold
Purchase Type For Sale
Square Footage 1,942 sqft
Price per Sqft $360
Subdivision Encue
MLS Listing ID 6590368
Sold Date 01/05/24
Style Contemporary
Bedrooms 3
HOA Fees $267/mo
HOA Y/N Yes
Originating Board Arizona Regional Multiple Listing Service (ARMLS)
Year Built 2017
Annual Tax Amount $4,086
Tax Year 2022
Lot Size 929 Sqft
Acres 0.02
Property Description
Stunning townhome with rare ELEVATOR equipped floorplan, located just moments away from some of the finest golf, dining and shopping that Arizona has to offer. Upon entering your new home from the private courtyard, allow the modern yet warm finishes throughout to embrace you with the graceful flow of the lower-level flex space complete with a private powder room and swift elevator access. Place your groceries in the lift and transport yourself to the 2nd floor, which opens to a stunning kitchen complete with all beautiful Bosch appliances and plenty of space to entertain. Another generous powder room is located on this floor along with an incredible living area full of natural light, high ceilings and mesmerizing mountain views... Sleeping quarters and hassle-free laundry are located on the top floor with two beautiful guest rooms having access to a large full bath, privately set on the opposite side of the landing from the primary bedroom. With a large walk-in closet and spa like bath, the primary bedroom also has stunning mountain views that will have you debating whether to stay in bed and admire them or finally hit the alarm clock to make it to your tee time! ENCUE Biltmore has gorgeous community amenities including a sparkling heated pool, lots of guest parking, outdoor grills and is walking distance to many high-end amenities. Lock and leave or stay and play in your perfect Biltmore townhome!
Location
State AZ
County Maricopa
Community Encue
Direction HEADING SOUTH ON 24TH STREET, MAKE A LEFT (EAST) ONTO E CAMPBELL AVE. FRONT DOOR ACCESS ON THE LEFT (SOUTH SIDE OF STREET) UNIT #17. ADDITIONAL PARKING WITHIN COMMUNITY LOCATED OFF 25TH STREET.
Rooms
Master Bedroom Split
Den/Bedroom Plus 4
Separate Den/Office Y
Interior
Interior Features Eat-in Kitchen, 9+ Flat Ceilings, Drink Wtr Filter Sys, Elevator, Fire Sprinklers, Kitchen Island, Pantry, Double Vanity, Full Bth Master Bdrm, High Speed Internet
Heating Electric
Cooling Refrigeration, Ceiling Fan(s)
Flooring Carpet, Tile
Fireplaces Number No Fireplace
Fireplaces Type None
Fireplace No
Window Features Mechanical Sun Shds,Double Pane Windows
SPA None
Exterior
Exterior Feature Balcony, Covered Patio(s), Patio, Private Yard, Storage
Parking Features Dir Entry frm Garage, Electric Door Opener
Garage Spaces 2.0
Garage Description 2.0
Fence Block
Pool None
Community Features Community Spa Htd, Community Spa, Community Pool Htd, Community Pool
Utilities Available SRP, SW Gas
View Mountain(s)
Roof Type Foam
Private Pool No
Building
Lot Description Desert Front, Gravel/Stone Front, Synthetic Grass Frnt
Story 3
Builder Name INDEPENDENT BUILDER
Sewer Public Sewer
Water City Water
Architectural Style Contemporary
Structure Type Balcony,Covered Patio(s),Patio,Private Yard,Storage
New Construction No
Schools
Elementary Schools Madison Camelview Elementary
Middle Schools Madison Park School
High Schools Camelback High School
School District Phoenix Union High School District
Others
HOA Name Encue Biltmore
HOA Fee Include Sewer,Maintenance Grounds,Trash,Maintenance Exterior
Senior Community No
Tax ID 163-07-441
Ownership Fee Simple
Acceptable Financing Cash, Conventional, VA Loan
Horse Property N
Listing Terms Cash, Conventional, VA Loan
Financing Conventional
Read Less

Copyright 2024 Arizona Regional Multiple Listing Service, Inc. All rights reserved.
Bought with Walt Danley Local Luxury Christie's International Real Estate
GET MORE INFORMATION




