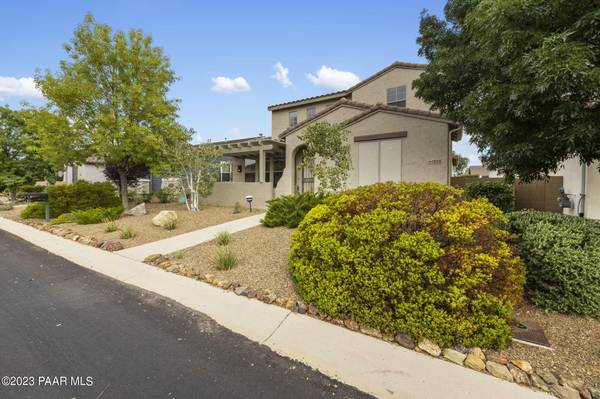Bought with Better Homes And Gardens Real Estate Bloomtree Realty
For more information regarding the value of a property, please contact us for a free consultation.
1633 N Thimble LN Prescott Valley, AZ 86314
Want to know what your home might be worth? Contact us for a FREE valuation!

Our team is ready to help you sell your home for the highest possible price ASAP
Key Details
Sold Price $546,999
Property Type Single Family Home
Sub Type Site Built Single Family
Listing Status Sold
Purchase Type For Sale
Square Footage 2,266 sqft
Price per Sqft $241
Subdivision Stoneridge
MLS Listing ID 1059082
Sold Date 01/03/24
Style Contemporary,Multi-Level
Bedrooms 3
Full Baths 3
HOA Fees $75/qua
HOA Y/N true
Originating Board paar
Year Built 2004
Annual Tax Amount $2,891
Tax Year 2022
Lot Size 5,662 Sqft
Acres 0.13
Property Description
Welcome to the home you have been waiting for in the highly desired StoneRidge Golf Community of Prescott Valley. Experience this well maintained home in a peaceful and quiet neighborhood very close to two of the many well maintained parks this luxurious community has to offer. 1633 N Thimble Ln is a multi level split floor plan with the master on the main floor offering 3 Bedrooms, 3 Bathrooms, 2266 SQFT sitting on .13 acres. The wonderful curb appeal with lovely front porch and pergola welcomes you as you enter into this stunning floor plan. As soon as you enter you will be amazed by the clean tile and laminate flooring throughout and a large living area with a warm fireplace. Just off the living area you have a premium foyer that could be used as formal dining.
Location
State AZ
County Yavapai
Rooms
Other Rooms Family Room, Game/Rec Room, Great Room, Laundry Room, Office, Potential Bedroom, Study/Den/Library
Basement None, Slab
Interior
Interior Features Ceiling Fan(s), Data Wiring, Eat-in Kitchen, Gas Fireplace, Formal Dining, Garage Door Opener(s), Granite Counters, Kit/Din Combo, Kitchen Island, Live on One Level, Master On Main, Raised Ceilings 9+ft, Rev Osmosis System, Security System-Wire, Smoke Detector(s), Walk-In Closet(s), Wash/Dry Connection
Heating Forced Air Gas, Natural Gas
Cooling Ceiling Fan(s), Central Air
Flooring Carpet, Laminate, Tile
Appliance Dishwasher, Disposal, Gas Range, Microwave, Oven, Refrigerator
Exterior
Exterior Feature Driveway Concrete, Driveway Pavers, Fence - Backyard, Landscaping-Front, Landscaping-Rear, Level Entry, Native Species, Patio-Covered, Patio, Porch-Covered, Screens/Sun Screens, Sprinkler/Drip, Storm Gutters
Garage Spaces 2.0
Utilities Available Cable TV On-Site, Electricity On-Site, Natural Gas On-Site, Telephone On-Site, Underground Utilities, Water - City, WWT - City Sewer
View Granite Mountain, Trees/Woods
Roof Type Concrete Tile
Total Parking Spaces 2
Building
Story 2
Structure Type Wood Frame,Stucco
Others
Acceptable Financing 1031 Exchange, Cash, Conventional, FHA, VA
Listing Terms 1031 Exchange, Cash, Conventional, FHA, VA
Read Less

GET MORE INFORMATION




