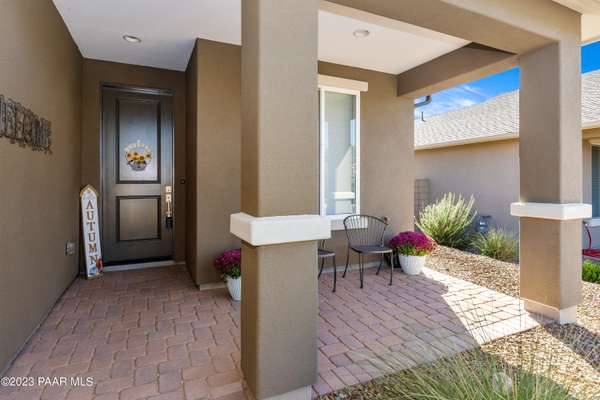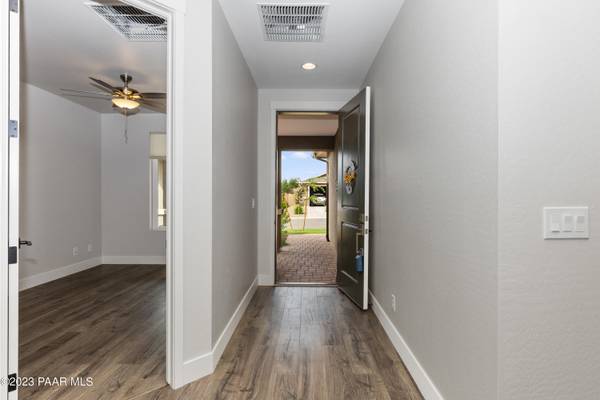Bought with HUNT Real Estate ERA 01
For more information regarding the value of a property, please contact us for a free consultation.
657 Wilson ST Chino Valley, AZ 86323
Want to know what your home might be worth? Contact us for a FREE valuation!

Our team is ready to help you sell your home for the highest possible price ASAP
Key Details
Sold Price $489,900
Property Type Single Family Home
Sub Type Site Built Single Family
Listing Status Sold
Purchase Type For Sale
Square Footage 1,799 sqft
Price per Sqft $272
Subdivision Highlands Ranch
MLS Listing ID 1059387
Sold Date 01/01/24
Style Contemporary,Ranch
Bedrooms 4
Full Baths 2
HOA Fees $25/qua
HOA Y/N true
Originating Board paar
Year Built 2020
Annual Tax Amount $2,034
Tax Year 2022
Lot Size 7,405 Sqft
Acres 0.17
Property Description
Introducing a truly exquisite 4-bedroom, 2-bathroom home that offers elegance, luxury, and modern comfort in one complete package. From the moment you enter, the open and spacious floor plan with a great room design concept welcomes you into a space made for relaxation and entertainment.For the culinary enthusiast, the state-of-the-art kitchen is a dream come true. Showcasing high-end stainless steel Samsung appliances set against elegant quartz countertops, it's both functional and beautiful. The solid wood shaker style cabinetry ensures durability and offers soft close doors & dovetail drawers. Prepping meals or grabbing a quick snack is made convenient with the generous island that comes with additional storage underneath.CONTINUED
Location
State AZ
County Yavapai
Rooms
Other Rooms Laundry Room
Basement Slab
Interior
Interior Features Ceiling Fan(s), Counters-Solid Srfc, Data Wiring, Eat-in Kitchen, Garage Door Opener(s), Kitchen Island, Liv/Din Combo, Live on One Level, Master On Main, Raised Ceilings 9+ft, Smoke Detector(s), Walk-In Closet(s), Wash/Dry Connection
Heating Forced Air Gas
Cooling Ceiling Fan(s), Central Air
Flooring Laminate, Tile
Appliance Dishwasher, Disposal, Dryer, Gas Range, Microwave, Washer
Exterior
Exterior Feature Driveway Pavers, Fence - Backyard, Landscaping-Front, Landscaping-Rear, Level Entry, Patio-Covered, Porch-Covered, Screens/Sun Screens, Sprinkler/Drip, Storm Gutters
Parking Features Off Street, Tandem
Garage Spaces 5.0
Utilities Available Service - 220v, Cable TV On-Site, Electricity On-Site, Natural Gas On-Site, Telephone On-Site, Underground Utilities, Water - City, WWT - City Sewer
View Other, Panoramic
Roof Type Composition
Total Parking Spaces 5
Building
Story 1
Structure Type Wood Frame,Stucco
Others
Acceptable Financing Cash, Conventional, FHA, VA
Listing Terms Cash, Conventional, FHA, VA
Read Less

GET MORE INFORMATION




