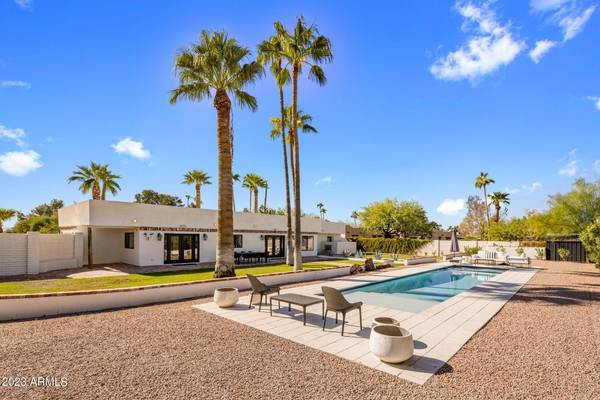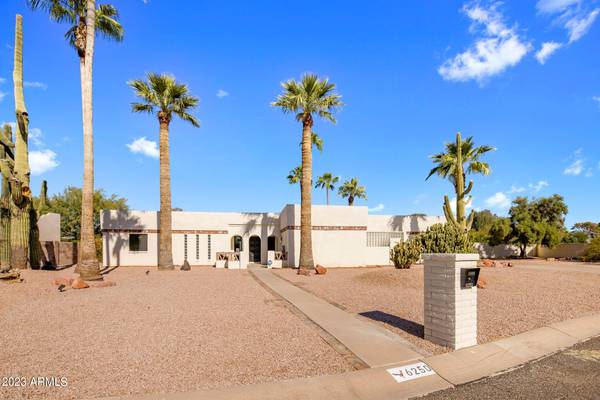For more information regarding the value of a property, please contact us for a free consultation.
6250 E CHARTER OAK Road Scottsdale, AZ 85254
Want to know what your home might be worth? Contact us for a FREE valuation!

Our team is ready to help you sell your home for the highest possible price ASAP
Key Details
Sold Price $1,200,000
Property Type Single Family Home
Sub Type Single Family - Detached
Listing Status Sold
Purchase Type For Sale
Square Footage 2,343 sqft
Price per Sqft $512
Subdivision Shea North Estates
MLS Listing ID 6628207
Sold Date 01/02/24
Style Spanish,Territorial/Santa Fe
Bedrooms 3
HOA Y/N No
Originating Board Arizona Regional Multiple Listing Service (ARMLS)
Year Built 1969
Annual Tax Amount $3,522
Tax Year 2023
Lot Size 0.564 Acres
Acres 0.56
Property Description
Calling all builders/investors: Pie shaped Lot, fantastic pool and site. Move in Ready, Offering a blend of timeless elegance & modern sophistication. Located in Scottsdale's sought after 85254 zip, this home has been meticulously transformed down to the studs in 2019, featuring top-of-the-line fixtures & materials throughout. Unwind in the expansive 2,343 square feet of living space, graciously spread across a 1/2 acre lot. The open concept great room seamlessly blends living, dining, & kitchen areas, fostering a harmonious flow. Saltillo tile throughout adds a touch of rustic elegance & the home's favorable north/south orientation ensures that natural light floods the interior spaces, creating a bright & airy atmosphere. Three serene bedrooms are thoughtfully SEE MOTION VIDEO positioned to ensure privacy and comfort. The split master suite, features an en suite bathroom, a walk-in closet, and French door access to a private patio. An additional bedroom also offers outdoor access to a private patio area with easy pool access, providing a seamless transition between indoor and outdoor living. The guest bathroom, beautifully re-imagined with a double vanity, a jacuzzi bath, and a private toilet, exudes an air of luxury. The gourmet kitchen, a culinary enthusiast's dream, with top-of-the-line Chef Edition Samsung black stainless appliances. Step outside to discover a resort-style backyard oasis. Wrap-around pavers guide your way to a sparkling rectangular pool and an accommodating 10-person hot tub. Lush grass and palm trees create a verdant paradise, while the outdoor patio provides the ideal space for hosting. It's a convenient location close to freeways, shopping, dining, and entertainment puts endless possibilities for exploration and enjoyment right at your fingertips.
Location
State AZ
County Maricopa
Community Shea North Estates
Direction West on Cactus to 63rd St...north to home (straight ahead-North and to the curve)
Rooms
Master Bedroom Split
Den/Bedroom Plus 4
Separate Den/Office Y
Interior
Interior Features Breakfast Bar, 9+ Flat Ceilings, Drink Wtr Filter Sys, Kitchen Island, Pantry, 3/4 Bath Master Bdrm, High Speed Internet, Smart Home, Granite Counters
Heating Electric, ENERGY STAR Qualified Equipment
Cooling Refrigeration, Programmable Thmstat, Ceiling Fan(s)
Flooring Tile
Fireplaces Number 1 Fireplace
Fireplaces Type 1 Fireplace
Fireplace Yes
Window Features Sunscreen(s),Dual Pane,ENERGY STAR Qualified Windows,Vinyl Frame
SPA Heated,Private
Exterior
Exterior Feature Patio, Private Yard
Parking Features Electric Door Opener
Garage Spaces 2.0
Garage Description 2.0
Fence Block
Pool Variable Speed Pump, Heated, Private
Amenities Available None
Roof Type Foam
Private Pool Yes
Building
Lot Description Alley, Desert Back, Desert Front, Cul-De-Sac, Gravel/Stone Front, Grass Back
Story 1
Builder Name Unknown
Sewer Septic in & Cnctd, Septic Tank
Water City Water
Architectural Style Spanish, Territorial/Santa Fe
Structure Type Patio,Private Yard
New Construction No
Schools
Elementary Schools Desert Shadows Elementary School
Middle Schools Desert Shadows Middle School - Scottsdale
High Schools Horizon High School
School District Paradise Valley Unified District
Others
HOA Fee Include No Fees
Senior Community No
Tax ID 167-08-084
Ownership Fee Simple
Acceptable Financing Conventional
Horse Property N
Listing Terms Conventional
Financing Other
Read Less

Copyright 2025 Arizona Regional Multiple Listing Service, Inc. All rights reserved.
Bought with Compass



