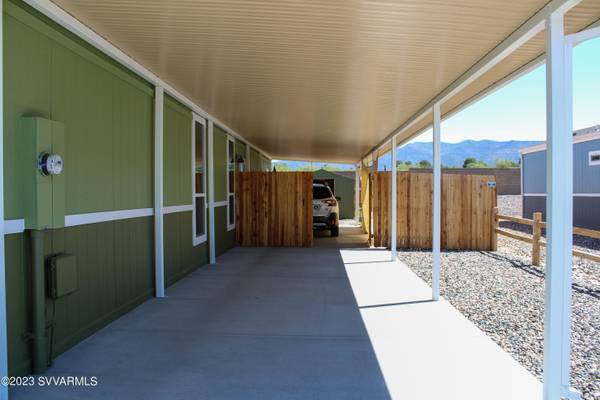For more information regarding the value of a property, please contact us for a free consultation.
1059 W Thorton Rd. Camp Verde, AZ 86322
Want to know what your home might be worth? Contact us for a FREE valuation!
Our team is ready to help you sell your home for the highest possible price ASAP
Key Details
Sold Price $175,000
Property Type Manufactured Home
Sub Type Manufactured Home
Listing Status Sold
Purchase Type For Sale
Square Footage 920 sqft
Price per Sqft $190
Subdivision Under 5 Acres
MLS Listing ID 534018
Sold Date 12/28/23
Style Manufactured
Bedrooms 2
Full Baths 2
HOA Y/N true
Originating Board Sedona Verde Valley Association of REALTORS®
Year Built 2021
Annual Tax Amount $920
Property Description
This Ranchette is turn key and ready for you to move right in! Located in the all ages subdivision of Verde Ranch Estates, this 2 bed/2 bath is spacious and has all the upgrades. 9' ceilings, vinyl plank flooring, heavy duty glass screen doors, and 10*10 tuff shed. Washer and dryer included! The exterior walls and roof have been Rhino Shielded, making maintenance a breeze for 25 years. The back yard is landscaped. Property has been perimeter fenced and the wood has been sealed. Includes 3 car carport. Community clubhouse use is included with the site lot rent. There are pickle ball courts, a dog park, heated pool, spa, gym, pool tables, horseshoes, BBQ area, putting green and so many activities the residents here can partake in! House was re-leveled and inspected in January of 2023. We have the photos reflecting how well the home looks underneath.
The roof has been Rhino Shielded as well, extending the roof & shed roof life for an additional 10 years.
All windows have been tinted by the homeowner to provide additional protection from the sun.
Location
State AZ
County Yavapai
Community Under 5 Acres
Direction Finnie Flat Rd. to Northern Arizona Healthcare entrance. Go through the entrance (#3473). Turn right on Thorton Rd and the house will be on the right.
Interior
Interior Features Kitchen/Dining Combo, Living/Dining Combo, Ceiling Fan(s), Walk-In Closet(s), Open Floorplan, Level Entry, Pantry
Heating Electric, Heat Pump
Cooling Heat Pump, Central Air, Ceiling Fan(s)
Fireplaces Type None
Window Features Double Glaze,Tinted Windows,Drapes
Exterior
Exterior Feature Landscaping, Rain Gutters, Fenced Backyard, Other
Parking Features 3 or More, Off Street
Community Features Gated
Amenities Available Pool, Clubhouse
View Mountain(s), Panoramic, Desert, None
Accessibility None
Building
Lot Description Cul-De-Sac, Views, Rock Outcropping
Story One
Foundation Pillar/Post/Pier
Architectural Style Manufactured
Level or Stories Level Entry, Single Level
Others
Pets Allowed Domestics, Restricted - See Rmk, No
Security Features Smoke Detector
Acceptable Financing Cash to New Loan, Cash
Listing Terms Cash to New Loan, Cash
Special Listing Condition Corp Aprvl Reqd
Read Less
GET MORE INFORMATION




