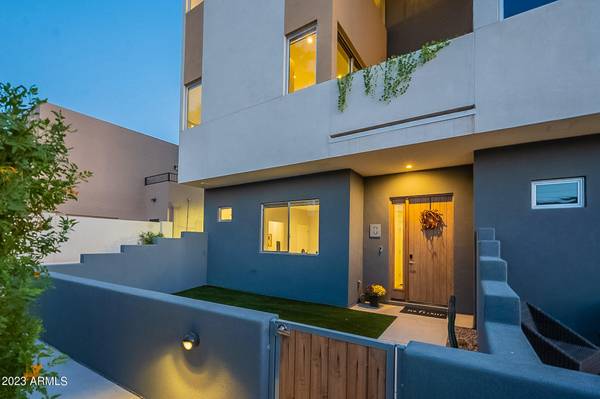For more information regarding the value of a property, please contact us for a free consultation.
3150 E GLENROSA Avenue #8 Phoenix, AZ 85016
Want to know what your home might be worth? Contact us for a FREE valuation!

Our team is ready to help you sell your home for the highest possible price ASAP
Key Details
Sold Price $780,000
Property Type Townhouse
Sub Type Townhouse
Listing Status Sold
Purchase Type For Sale
Square Footage 1,979 sqft
Price per Sqft $394
Subdivision Stacks
MLS Listing ID 6622298
Sold Date 12/29/23
Style Contemporary
Bedrooms 3
HOA Fees $180/mo
HOA Y/N Yes
Originating Board Arizona Regional Multiple Listing Service (ARMLS)
Year Built 2017
Annual Tax Amount $4,365
Tax Year 2023
Lot Size 1,277 Sqft
Acres 0.03
Property Description
Experience urban elegance at Stacks in Biltmore/Arcadia. This 1,979 sqft home boasts 3 en-suite bedrooms, high-end Bertazzoni appliances, Silestone countertops, oak flooring, and $49K in audio-visual tech. Three-fold pocket doors blend the kitchen with a 2nd floor deck, enhancing the indoor/outdoor experience. Ascend to a 440 sqft rooftop deck with built-in BBQ, 75'' UHD HDR LED Smart TV, and premium audio, set against mountain views. Walk to local eateries like Chop Shop, Tarbell's. Less than 15 minute drive to Old Town Scottsdale, Sky Harbor Airport, Roosevelt District/Downtown Phoenix, and Mill Ave/ASU. Nearby Biltmore Fashion Park and Camelback Esplanade offer shopping, dining, and entertainment.
Location
State AZ
County Maricopa
Community Stacks
Direction South on 32nd to Glenrosa | East to Stacks on North side of Glenrosa.
Rooms
Other Rooms Great Room
Master Bedroom Upstairs
Den/Bedroom Plus 3
Separate Den/Office N
Interior
Interior Features Upstairs, 9+ Flat Ceilings, Fire Sprinklers, Kitchen Island, Pantry, Double Vanity, Full Bth Master Bdrm, High Speed Internet, Granite Counters
Heating Electric
Cooling Refrigeration
Flooring Wood, Concrete
Fireplaces Number No Fireplace
Fireplaces Type None
Fireplace No
Window Features Double Pane Windows,Low Emissivity Windows
SPA None
Exterior
Exterior Feature Balcony, Covered Patio(s), Patio
Parking Features Electric Door Opener, Over Height Garage
Garage Spaces 2.0
Garage Description 2.0
Fence None
Pool None
Utilities Available SRP, SW Gas
Amenities Available Management
View City Lights, Mountain(s)
Roof Type Foam
Private Pool No
Building
Lot Description Synthetic Grass Frnt
Story 3
Builder Name Boxwell Homes
Sewer Public Sewer
Water City Water
Architectural Style Contemporary
Structure Type Balcony,Covered Patio(s),Patio
New Construction No
Schools
Elementary Schools Madison Elementary School
Middle Schools Madison Park School
High Schools Camelback High School
School District Phoenix Union High School District
Others
HOA Name AAMG
HOA Fee Include Maintenance Grounds
Senior Community No
Tax ID 163-01-302
Ownership Fee Simple
Acceptable Financing Cash, Conventional, VA Loan
Horse Property N
Listing Terms Cash, Conventional, VA Loan
Financing Conventional
Read Less

Copyright 2024 Arizona Regional Multiple Listing Service, Inc. All rights reserved.
Bought with RETSY
GET MORE INFORMATION




