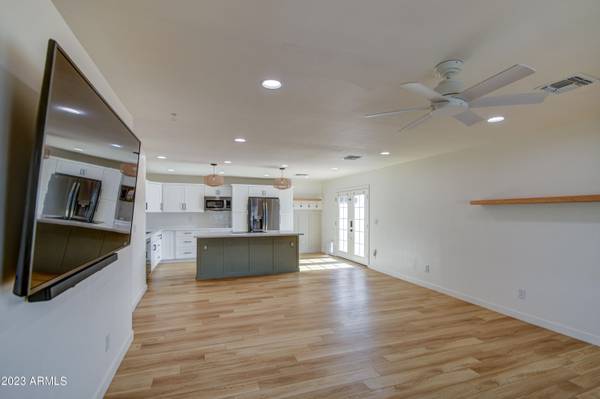For more information regarding the value of a property, please contact us for a free consultation.
5426 S 45TH Way Phoenix, AZ 85040
Want to know what your home might be worth? Contact us for a FREE valuation!

Our team is ready to help you sell your home for the highest possible price ASAP
Key Details
Sold Price $415,000
Property Type Single Family Home
Sub Type Single Family - Detached
Listing Status Sold
Purchase Type For Sale
Square Footage 1,128 sqft
Price per Sqft $367
Subdivision Patio Homes East 2
MLS Listing ID 6625112
Sold Date 12/28/23
Style Ranch
Bedrooms 3
HOA Y/N No
Originating Board Arizona Regional Multiple Listing Service (ARMLS)
Year Built 1971
Annual Tax Amount $751
Tax Year 2023
Lot Size 10,789 Sqft
Acres 0.25
Property Sub-Type Single Family - Detached
Property Description
Location, Location, Location! No HOA. 3 bed / 2 bath home has been completely remodeled and sits on one of the largest lots in the neighborhood, Features include a private pool, RV Gate, workshop with split unit and 2 car garage! Conveniently located near shopping, major highways and Diablo Stadium.
Location
State AZ
County Maricopa
Community Patio Homes East 2
Direction West to 44th Place. North to Bowker. East to 45th Way. End of Cul de Sac
Rooms
Other Rooms Separate Workshop
Master Bedroom Not split
Den/Bedroom Plus 3
Separate Den/Office N
Interior
Interior Features Eat-in Kitchen, 3/4 Bath Master Bdrm
Heating Electric
Cooling Refrigeration
Flooring Tile
Fireplaces Number No Fireplace
Fireplaces Type None
Fireplace No
SPA None
Laundry WshrDry HookUp Only
Exterior
Parking Features RV Gate
Garage Spaces 2.0
Garage Description 2.0
Fence Block
Pool Private
Amenities Available None
Roof Type Composition
Private Pool Yes
Building
Lot Description Alley, Desert Back, Cul-De-Sac, Gravel/Stone Front, Synthetic Grass Back
Story 1
Builder Name Hallcraft Homes
Sewer Public Sewer
Water City Water
Architectural Style Ranch
New Construction No
Schools
Elementary Schools Nevitt Elementary School
Middle Schools Geneva Epps Mosley Middle School
High Schools Tempe High School
School District Tempe Union High School District
Others
HOA Fee Include No Fees
Senior Community No
Tax ID 123-11-037
Ownership Fee Simple
Acceptable Financing Conventional, FHA, VA Loan
Horse Property N
Listing Terms Conventional, FHA, VA Loan
Financing VA
Read Less

Copyright 2025 Arizona Regional Multiple Listing Service, Inc. All rights reserved.
Bought with Keller Williams Integrity First



