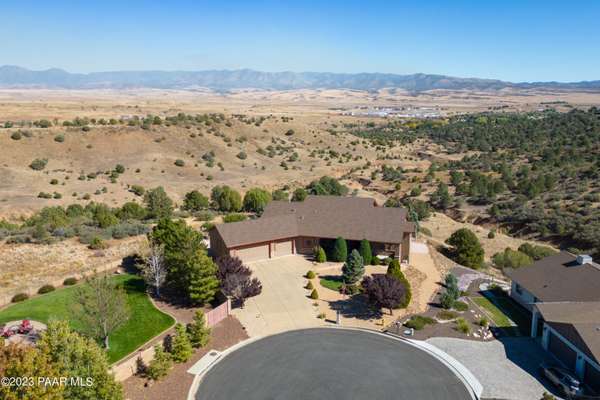Bought with National Realty of Arizona
For more information regarding the value of a property, please contact us for a free consultation.
10130 E Buck Haven CIR Dewey-humboldt, AZ 86327
Want to know what your home might be worth? Contact us for a FREE valuation!

Our team is ready to help you sell your home for the highest possible price ASAP
Key Details
Sold Price $840,000
Property Type Single Family Home
Sub Type Site Built Single Family
Listing Status Sold
Purchase Type For Sale
Square Footage 2,651 sqft
Price per Sqft $316
Subdivision Prescott Country Club
MLS Listing ID 1060220
Sold Date 12/28/23
Style Ranch,Walkout Basement
Bedrooms 3
Full Baths 3
Half Baths 1
HOA Y/N false
Originating Board paar
Year Built 2007
Annual Tax Amount $1,620
Tax Year 2023
Lot Size 0.630 Acres
Acres 0.63
Property Description
Custom Built home on a quiet cul-de-sac street with amazing views of the surrounding Mingus & Bradshaw Mountains. This home features a wonderful great room, with gas fireplace, tile floors, and an open kitchen with granite countertops, updated appliances which are truly a chefs dream. There is also a large pantry room with an ideal location to the kitchen. The home has a split bedroom floor plan, 2 master suites, and an office. The master suite is oversized and offers features a large walk in closet and oversized shower. The garage is an oversized 3 car garage with a bonus space on the side for a work shop. The lower level features an actual workshop with a 1/2 bath and a bonus work out/ hobby space. All this on .63 acre lot in a wonderful subdivision.
Location
State AZ
County Yavapai
Rooms
Other Rooms Great Room, Hobby/Studio, Laundry Room, Office, Other - See Remarks, Workshop
Basement Partially Finished, Plumbed, Walk Out, Stem Wall
Interior
Interior Features Ceiling Fan(s), Eat-in Kitchen, Gas Fireplace, Formal Dining, Garage Door Opener(s), Granite Counters, Liv/Din Combo, Live on One Level, Master On Main, Raised Ceilings 9+ft, Security System, Skylight(s), Smoke Detector(s), Sound Wired, Utility Sink, Walk-In Closet(s), Wash/Dry Connection
Heating Forced Air Gas, Natural Gas
Cooling Ceiling Fan(s), Central Air
Flooring Carpet, Tile
Appliance Built-In Electric Oven, Convection Oven, Cooktop, Dishwasher, Disposal, Microwave, Refrigerator
Exterior
Exterior Feature Covered Deck, Dog Run, Driveway Concrete, Fence Partial, Landscaping-Front, Landscaping-Rear, Level Entry, Patio-Covered, Satellite Dish, Screens/Sun Screens, Sprinkler/Drip, Storm Gutters, Workshop
Garage Spaces 3.0
Utilities Available Electricity On-Site, Natural Gas On-Site, Underground Utilities, Water - City, WWT - City Sewer
View Bradshaw Mountain, City, Mountain(s), Other, Panoramic, Valley
Roof Type Composition
Total Parking Spaces 3
Building
Story 1
Structure Type Wood Frame,Stucco
Others
Acceptable Financing 1031 Exchange, Cash, Conventional, FHA, VA
Listing Terms 1031 Exchange, Cash, Conventional, FHA, VA
Read Less

GET MORE INFORMATION




