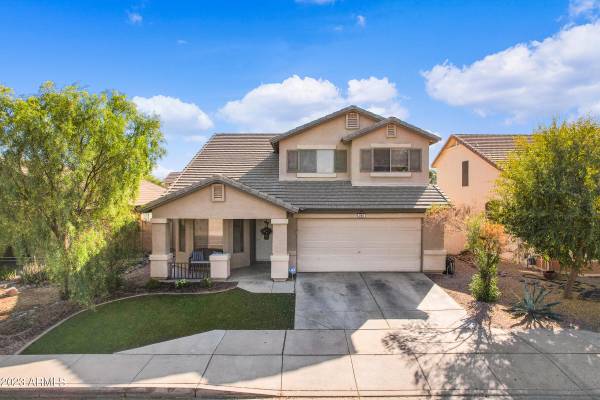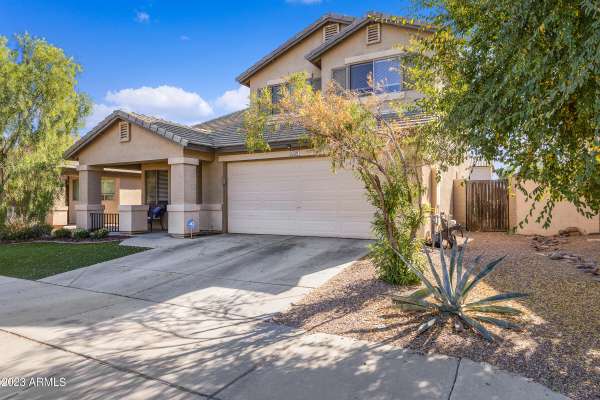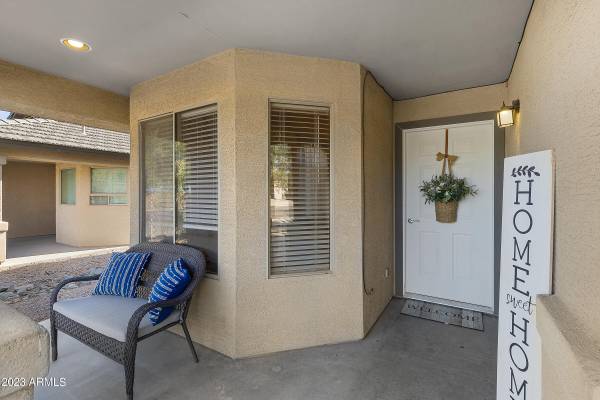For more information regarding the value of a property, please contact us for a free consultation.
12315 W RANCHO Drive Litchfield Park, AZ 85340
Want to know what your home might be worth? Contact us for a FREE valuation!

Our team is ready to help you sell your home for the highest possible price ASAP
Key Details
Sold Price $427,000
Property Type Single Family Home
Sub Type Single Family - Detached
Listing Status Sold
Purchase Type For Sale
Square Footage 2,038 sqft
Price per Sqft $209
Subdivision Wigwam Creek North Phase 2 Corrective
MLS Listing ID 6630857
Sold Date 12/28/23
Style Contemporary
Bedrooms 4
HOA Fees $60/mo
HOA Y/N Yes
Originating Board Arizona Regional Multiple Listing Service (ARMLS)
Year Built 2003
Annual Tax Amount $1,291
Tax Year 2023
Lot Size 5,520 Sqft
Acres 0.13
Property Description
This stunning property offers a unique blend of modern elegance and Arizona charm,making it a perfect oasis for families and sports enthusiasts alike.Situated just a stone's throw away from the vibrant sports and entertainment scene,this home is a haven for sports enthusiasts.Within a short distance,you'll find:State Farm Stadium, renowned spring training fields,and soon to open 2024,Mattel Adventure Park!Apart from its sports appeal,this property offers a comfortable and stylish living experience.The interior boasts modern finishes,a spacious open concept design,and a well-appointed kitchen that is perfect for entertaining guests.Master suite provides a relaxing retreat, a luxurious bathroom and ample closet space.The backyard oasis is the perfect place to end your day sitting pool side
Location
State AZ
County Maricopa
Community Wigwam Creek North Phase 2 Corrective
Direction Head west on Bethany Home Rd toward N 124th Dr, Left onto N 124th Dr, Left on W Palo Verde Dr, turns right and becomes N 123rd Dr, turns right and becomes W Rancho Dr. Property will be on the left.
Rooms
Other Rooms Great Room, Family Room
Master Bedroom Upstairs
Den/Bedroom Plus 4
Separate Den/Office N
Interior
Interior Features Upstairs, Eat-in Kitchen, Breakfast Bar, Vaulted Ceiling(s), Kitchen Island, Pantry, Double Vanity, Full Bth Master Bdrm, Separate Shwr & Tub, High Speed Internet, Granite Counters
Heating Natural Gas
Cooling Refrigeration, Ceiling Fan(s)
Flooring Carpet, Tile
Fireplaces Type Fire Pit
Fireplace Yes
Window Features Double Pane Windows
SPA None
Laundry Dryer Included, Inside, Washer Included
Exterior
Exterior Feature Covered Patio(s), Patio
Parking Features Dir Entry frm Garage, Electric Door Opener
Garage Spaces 2.0
Garage Description 2.0
Fence Block
Pool Private
Community Features Playground, Biking/Walking Path
Utilities Available APS, SW Gas
Amenities Available Management
Roof Type Tile
Private Pool Yes
Building
Lot Description Gravel/Stone Front, Gravel/Stone Back, Synthetic Grass Frnt, Synthetic Grass Back
Story 2
Builder Name Continental Homes
Sewer Public Sewer
Water City Water
Architectural Style Contemporary
Structure Type Covered Patio(s),Patio
New Construction No
Schools
Elementary Schools Dreaming Summit Elementary
Middle Schools Wigwam Creek Middle School
High Schools Millennium High School
School District Agua Fria Union High School District
Others
HOA Name Wigwam Creek North
HOA Fee Include Maintenance Grounds
Senior Community No
Tax ID 508-12-327
Ownership Fee Simple
Acceptable Financing Cash, Conventional, FHA, VA Loan
Horse Property N
Listing Terms Cash, Conventional, FHA, VA Loan
Financing Cash
Read Less

Copyright 2024 Arizona Regional Multiple Listing Service, Inc. All rights reserved.
Bought with Non-MLS Office
GET MORE INFORMATION




