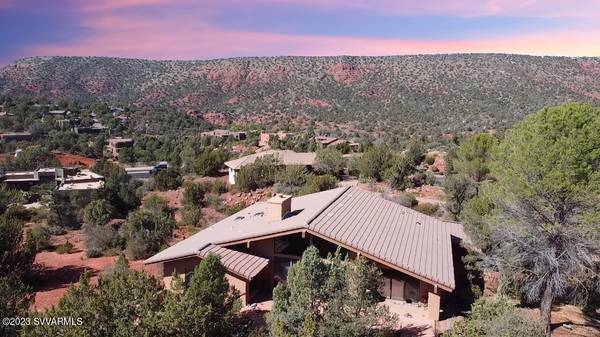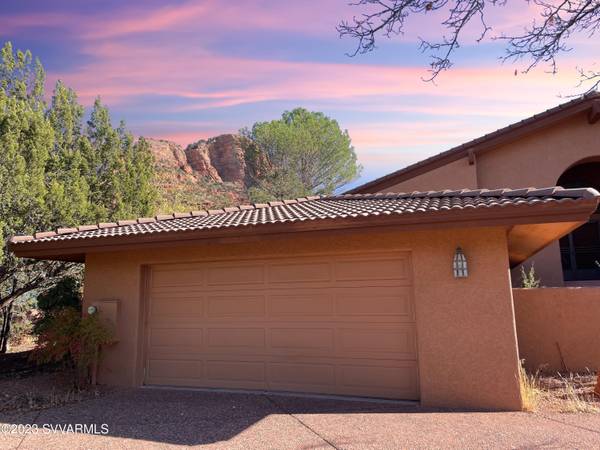For more information regarding the value of a property, please contact us for a free consultation.
107 E Mallard DR Drive Sedona, AZ 86336
Want to know what your home might be worth? Contact us for a FREE valuation!
Our team is ready to help you sell your home for the highest possible price ASAP
Key Details
Sold Price $805,000
Property Type Single Family Home
Sub Type Single Family Residence
Listing Status Sold
Purchase Type For Sale
Square Footage 2,380 sqft
Price per Sqft $338
Subdivision Mystic Hills 1 - 4
MLS Listing ID 534532
Sold Date 12/22/23
Style Ranch,Contemporary,Southwest
Bedrooms 2
Full Baths 2
Half Baths 1
HOA Fees $52
HOA Y/N true
Originating Board Sedona Verde Valley Association of REALTORS®
Year Built 1994
Annual Tax Amount $4,357
Lot Size 0.550 Acres
Acres 0.55
Property Description
Home Sweet Home in Mystic Hills, the perfect location in Sedona. Situated on a corner lot, this gorgeous home boasts spectacular views of Elephant Rock. The grand entry with opens up into a magnificent, inviting living room, vaulted ceilings, adorned with a cozy gas fireplace and floor to ceiling windows to capture the stunning Sedona red rock views. Although it technically has 2 ensuite bedrooms w/ walk-in closets, there are two additional rooms w/out closets that could be converted into bedrooms. The kitchen was recently updated, it's bright with plenty of storage. The back patio is my favorite feature because encompasses the entire eastern side of the home, it's very private and the views are EPIC! There's so much potential in this home, you must see it for yourself. Also, don't miss the exterior bonus room/walkout basement on the south side of the home. This is bonus sqft not included in the 2,380. To access go right at the bottom of the entry stairs and follow the stone steps around the corner to the entry. This was set up as an office with it's own mini split, heating and cooling.
Location
State AZ
County Coconino
Community Mystic Hills 1 - 4
Direction Take St Route 89-A towards Sedona, Turn Left onto Mallard Rd, Home and sign are on the Right.
Interior
Interior Features Garage Door Opener, Skylights, Recirculating HotWtr, Cathedral Ceiling(s), Ceiling Fan(s), Great Room, Walk-In Closet(s), With Bath, Separate Tub/Shower, Open Floorplan, Split Bedroom, Breakfast Bar, Kitchen Island, Hobby/Studio, Potential Bedroom, Study/Den/Library, Workshop
Heating Forced Gas
Cooling Central Air, Ceiling Fan(s)
Fireplaces Type Gas
Window Features Double Glaze,Blinds,Horizontal Blinds
Exterior
Exterior Feature Landscaping, Water Features, Open Patio, Tennis Court(s), Covered Patio(s)
Parking Features 2 Car
Garage Spaces 2.0
Amenities Available Pool, Clubhouse
View Mountain(s), None
Accessibility None
Total Parking Spaces 2
Building
Lot Description Sprinkler, Corner Lot, Red Rock, Many Trees, Views, Rock Outcropping
Story Multi/Split
Foundation Stem Wall, Slab
Architectural Style Ranch, Contemporary, Southwest
Level or Stories Split Level
Others
Pets Allowed Domestics
Tax ID 40172021
Security Features Smoke Detector,Security
Acceptable Financing Cash to New Loan, Cash
Listing Terms Cash to New Loan, Cash
Read Less
GET MORE INFORMATION




