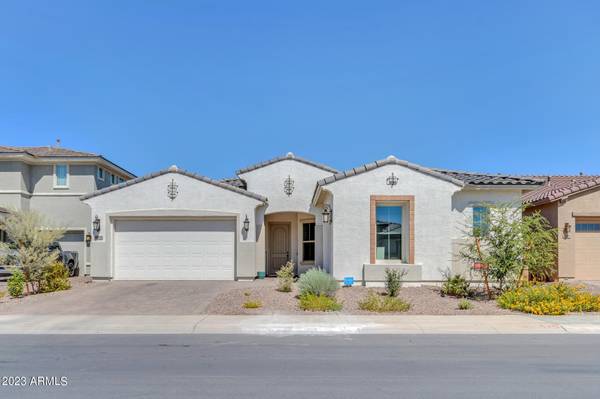For more information regarding the value of a property, please contact us for a free consultation.
10864 E THUNDERBOLT Avenue Mesa, AZ 85212
Want to know what your home might be worth? Contact us for a FREE valuation!

Our team is ready to help you sell your home for the highest possible price ASAP
Key Details
Sold Price $600,000
Property Type Single Family Home
Sub Type Single Family - Detached
Listing Status Sold
Purchase Type For Sale
Square Footage 2,304 sqft
Price per Sqft $260
Subdivision La Mira
MLS Listing ID 6610261
Sold Date 12/21/23
Bedrooms 4
HOA Fees $113/mo
HOA Y/N Yes
Originating Board Arizona Regional Multiple Listing Service (ARMLS)
Year Built 2022
Annual Tax Amount $316
Tax Year 2022
Lot Size 7,500 Sqft
Acres 0.17
Property Description
PRICED TO SELL - This gently lived in, new construction home is now available and ready for move in! This single level home offers 4 bedrooms, 3 full baths plus an office to make for the perfect floorplan! With high ceilings, excellent natural lighting, and neutral paint and flooring throughout, even the most discerning buyer will fall in love with this home. A chef's dream- the gourmet kitchen features SS appliances, double ovens, a gas stove, seemingly unlimited cabinet storage, a walk-in pantry, and large island. This overlooks the great room which makes for an inviting space to entertain. The formal dining room also possesses a custom feature wall to create a lively environment your guests will be sure to remember! Two generously sized bedrooms reside at the front of the home. These each include a walk in closet, and share convenient access to the hall bath equipped with double sinks and ample storage. The office also shares this wing of the home, ensuring a quiet workspace with views of the front patio. The other bedroom is split with access to the 2nd hall bath, making this an ideal setup for your guests or housemates to maintain their privacy. The primary suite is situated in the back of the home. It offers a statement chandelier and gorgeous views of the backyard. The primary bath includes a super shower, dual sinks and private toilet. The low maintenance yet eye catching backyard sits on an oversized lot and will not disappoint. It boasts a large covered patio, extended pavers, and artificial grass. Why build when this home features every upgrade imaginable! Excellent location near major freeways, plus a robust list of community amenities, this property has it all!
Location
State AZ
County Maricopa
Community La Mira
Rooms
Other Rooms Great Room
Master Bedroom Split
Den/Bedroom Plus 5
Separate Den/Office Y
Interior
Interior Features Master Downstairs, Eat-in Kitchen, Kitchen Island, Pantry, Double Vanity, Full Bth Master Bdrm
Heating Natural Gas
Cooling Programmable Thmstat
Flooring Carpet, Tile
Fireplaces Number No Fireplace
Fireplaces Type None
Fireplace No
Window Features Double Pane Windows
SPA None
Laundry Wshr/Dry HookUp Only
Exterior
Exterior Feature Covered Patio(s), Playground
Garage Spaces 3.0
Garage Description 3.0
Fence Block
Pool None
Landscape Description Irrigation Front
Community Features Community Pool, Playground, Biking/Walking Path
Utilities Available SRP, SW Gas
Amenities Available Management
Roof Type Tile
Private Pool No
Building
Lot Description Sprinklers In Front, Desert Back, Desert Front, Synthetic Grass Back, Auto Timer H2O Front, Irrigation Front
Story 1
Builder Name Taylor Morrison
Sewer Public Sewer
Water City Water
Structure Type Covered Patio(s),Playground
New Construction No
Schools
Elementary Schools Gateway Polytechnic Academy
Middle Schools Eastmark High School
High Schools Eastmark High School
School District Queen Creek Unified District
Others
HOA Name La Mira
HOA Fee Include Maintenance Grounds,Street Maint
Senior Community No
Tax ID 304-37-152
Ownership Fee Simple
Acceptable Financing Cash, Conventional, FHA, VA Loan
Horse Property N
Listing Terms Cash, Conventional, FHA, VA Loan
Financing Cash
Read Less

Copyright 2024 Arizona Regional Multiple Listing Service, Inc. All rights reserved.
Bought with Realty ONE Group
GET MORE INFORMATION




