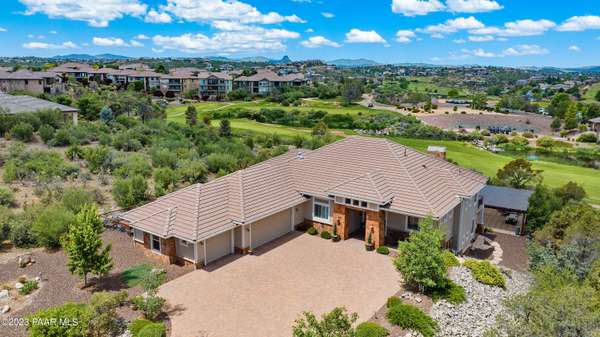Bought with Realty ONE Group Mt Desert
For more information regarding the value of a property, please contact us for a free consultation.
1366 Northridge DR Prescott, AZ 86301
Want to know what your home might be worth? Contact us for a FREE valuation!

Our team is ready to help you sell your home for the highest possible price ASAP
Key Details
Sold Price $1,450,000
Property Type Single Family Home
Sub Type Site Built Single Family
Listing Status Sold
Purchase Type For Sale
Square Footage 4,377 sqft
Price per Sqft $331
Subdivision Prescott Lakes
MLS Listing ID 1057171
Sold Date 12/19/23
Style Contemporary,Multi-Level,Walkout Basement
Bedrooms 4
Full Baths 2
Half Baths 1
Three Quarter Bath 2
HOA Fees $42/qua
HOA Y/N true
Originating Board paar
Year Built 2015
Annual Tax Amount $4,134
Tax Year 2022
Lot Size 0.640 Acres
Acres 0.64
Property Description
Welcome to The Estates of Prescott Lakes, where luxury living meets unparalleled beauty. Presenting a magnificent home nestled at the18th hole, this property embodies comfort and breathtaking views. Step inside this meticulously designed home and be greeted by a welcoming foyer that sets the tone for the beauty that awaits. The spacious floor plan seamlessly blends style and functionality, providing ample room for relaxation and entertainment. High ceilings, custom finishes, and an abundance of natural light create an atmosphere of sophistication and warmth throughout. The heart of the home lies in the gourmet kitchen, where culinary dreams come to life. Featuring top-of-the-line appliances, custom exquisite cabinetry, and a generous island. From intimate family meals to hosting
Location
State AZ
County Yavapai
Rooms
Other Rooms Family Room, Game/Rec Room, Hobby/Studio, Laundry Room, Office, Storage, Study/Den/Library, Workshop
Basement Finished, Inside Entrance, Walk Out
Interior
Interior Features Ceiling Fan(s), Eat-in Kitchen, Elevator, Gas Fireplace, Formal Dining, Garage Door Opener(s), Granite Counters, Kitchen Island, Liv/Din Combo, Live on One Level, Master On Main, Raised Ceilings 9+ft, Rev Osmosis System, Smoke Detector(s), Utility Sink, Walk-In Closet(s), Wash/Dry Connection
Heating Forced Air Gas, Natural Gas, Zoned
Cooling Ceiling Fan(s), Central Air, Zoned
Flooring Carpet, Tile, Wood
Appliance Convection Oven, Dishwasher, Disposal, Dryer, Gas Range, Other, Oven, Refrigerator, Washer, Water Softener Owned
Exterior
Exterior Feature Covered Deck, Deck-Engr, Deck-Open, Dog Run, Driveway Pavers, Landscaping-Front, Landscaping-Rear, Level Entry, Native Species, Outdoor Fireplace, Patio-Covered, Patio, Porch-Covered, Screens/Sun Screens, Sprinkler/Drip, Storm Gutters
Garage Spaces 3.0
Utilities Available Service - 220v, Cable TV On-Site, Electricity On-Site, Natural Gas On-Site, Underground Utilities, Water - City, WWT - City Sewer
View Boulders, Golf Course, Granite Mountain, Lake, Mountain(s), Panoramic, SF Peaks
Roof Type Concrete Tile
Total Parking Spaces 3
Building
Story 2
Structure Type Wood Frame,Other,Stone
Others
Acceptable Financing Cash, Conventional, Submit
Listing Terms Cash, Conventional, Submit
Read Less

GET MORE INFORMATION




