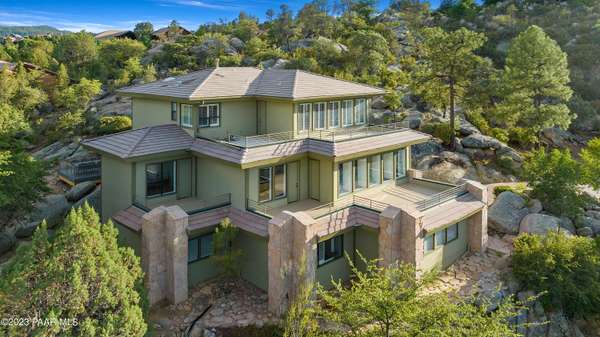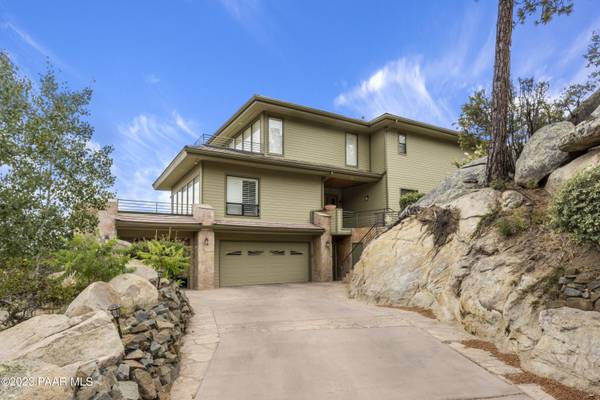Bought with Realty ONE Group Mt Desert
For more information regarding the value of a property, please contact us for a free consultation.
1949 Trailwood LN Prescott, AZ 86303
Want to know what your home might be worth? Contact us for a FREE valuation!

Our team is ready to help you sell your home for the highest possible price ASAP
Key Details
Sold Price $985,000
Property Type Single Family Home
Sub Type Site Built Single Family
Listing Status Sold
Purchase Type For Sale
Square Footage 5,706 sqft
Price per Sqft $172
Subdivision Hassayampa Village Community
MLS Listing ID 1053393
Sold Date 12/13/23
Style Contemporary,Multi-Level
Bedrooms 5
Full Baths 3
Half Baths 1
Three Quarter Bath 1
HOA Fees $66/ann
HOA Y/N true
Originating Board paar
Year Built 2000
Annual Tax Amount $6,040
Tax Year 2022
Lot Size 0.540 Acres
Acres 0.54
Property Description
Set among the boulders and pines this home is a masterpiece of design. 3 grand levels with an elevator to deliver you to the Breathtaking views, privacy and space, give this home the perfect feel. Open family living at its best with a large kitchen separate dining room and family room with gas fireplace. Come see the amazing outside living areas that surrounding this home from the rear private patio deck to several front decks that capture Thumb Butte, Forest and City views. All set on a private cul-de-sac with the feeling of seclusion yet only minutes from town. Enjoy the highly sought-after gated golf community of Hassayampa Village at Capital Canyon Club. This luxury community has an award-winning championship golf course and offers social activities and fine dining.
Location
State AZ
County Yavapai
Rooms
Other Rooms 2nd Master, Family Room, Game/Rec Room, Great Room, Hobby/Studio, Laundry Room, Storage, Workshop
Basement Crawl Space, Dirt Floor, Slab, Stem Wall
Interior
Interior Features Bar, Ceiling Fan(s), Counters-Solid Srfc, Eat-in Kitchen, Elevator, Gas Fireplace, Formal Dining, Garage Door Opener(s), Garden Tub, Granite Counters, Jetted Tub, Kitchen Island, Marble Counters, Raised Ceilings 9+ft, Security System, Skylight(s), Smoke Detector(s), Walk-In Closet(s), Wash/Dry Connection, Wet Bar
Heating Forced Air Gas, Gas Pack, Heat Pump, Natural Gas, Zoned
Cooling Ceiling Fan(s), Central Air, Gas Pack, Zoned
Flooring Carpet, Slate, Tile
Appliance Convection Oven, Dishwasher, Disposal, Double Oven, Gas Range, Other, Refrigerator, See Remarks, Trash Compactor
Exterior
Exterior Feature Deck-Engr, Deck-Open, Driveway Concrete, Landscaping-Front, Landscaping-Rear, Level Entry, Screens/Sun Screens, Sprinkler/Drip, Storm Gutters
Garage Spaces 3.0
Utilities Available Service - 220v, Cable TV On-Site, Electricity On-Site, Natural Gas On-Site, Telephone On-Site, Underground Utilities, Water - City, WWT - City Sewer
Roof Type Tile
Total Parking Spaces 3
Building
Story 3
Structure Type Wood Frame,Stone,Stucco
Others
Acceptable Financing 1031 Exchange, Cash, Conventional
Listing Terms 1031 Exchange, Cash, Conventional
Read Less

GET MORE INFORMATION




