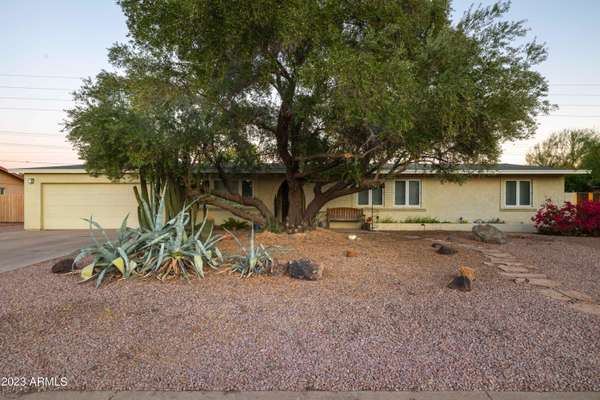For more information regarding the value of a property, please contact us for a free consultation.
5257 N WOODMERE FAIRWAY -- Scottsdale, AZ 85250
Want to know what your home might be worth? Contact us for a FREE valuation!

Our team is ready to help you sell your home for the highest possible price ASAP
Key Details
Sold Price $1,035,000
Property Type Single Family Home
Sub Type Single Family - Detached
Listing Status Sold
Purchase Type For Sale
Square Footage 2,092 sqft
Price per Sqft $494
Subdivision Vista Bonita 3A
MLS Listing ID 6625119
Sold Date 12/15/23
Style Ranch
Bedrooms 4
HOA Y/N No
Originating Board Arizona Regional Multiple Listing Service (ARMLS)
Year Built 1968
Annual Tax Amount $2,570
Tax Year 2023
Lot Size 0.286 Acres
Acres 0.29
Property Description
This classic ranch,located in the highly desirable neighborhood of Vista Bonita, has 4 good size bedrooms and 2.5 baths. It includes two living areas and a formal dining room. The spacious remodeled kitchen features; GE and Bosch appliances, granite countertops and Thomasville kitchen cabinets. Utilize the wet bar with a wine refrigerator for entertaining friends and family. All bedrooms and family room have beautiful tongue and groove beech hardwood floors. All bathrooms have been remodeled including granite counters and dual pane windows. The home has many additional features including: Kirkwood plantation shutters, views of both Camelback and McDowell mountains, Velux venting skylight and Kolbe & Kolbe dual pane, wood frame metal clad windows and sliding doors. The expansive backyard has a pebble sheen diving pool, a full length covered back patio, many citrus trees and an insulated and air conditioned Tuff shed. The side yard has a 40 foot (approx) RV Parking space with an RV gate. This home is move in ready and close to Old Town Scottsdale, Fashion Square and the 101.
Location
State AZ
County Maricopa
Community Vista Bonita 3A
Direction South on Scottsdale road to Vista. East on Vista*North on Woodmere Fairway to home on east side of Woodmere.
Rooms
Other Rooms Separate Workshop, Family Room
Den/Bedroom Plus 4
Separate Den/Office N
Interior
Interior Features Wet Bar, Pantry, Double Vanity, Full Bth Master Bdrm, Granite Counters
Heating Natural Gas
Cooling Refrigeration
Flooring Tile, Wood
Fireplaces Number No Fireplace
Fireplaces Type None
Fireplace No
Window Features Skylight(s),Wood Frames,Double Pane Windows,Low Emissivity Windows
SPA None
Laundry 220 V Dryer Hookup, Inside, Wshr/Dry HookUp Only, Gas Dryer Hookup
Exterior
Exterior Feature Covered Patio(s)
Parking Features Attch'd Gar Cabinets, Dir Entry frm Garage, Electric Door Opener, RV Gate, RV Access/Parking
Garage Spaces 2.0
Garage Description 2.0
Fence Block
Pool Diving Pool, Private
Utilities Available APS, SW Gas
Amenities Available None
View Mountain(s)
Roof Type Composition
Private Pool Yes
Building
Lot Description Desert Front, Gravel/Stone Back, Grass Back, Auto Timer H2O Front, Auto Timer H2O Back
Story 1
Builder Name Unknown
Sewer Public Sewer
Water City Water
Architectural Style Ranch
Structure Type Covered Patio(s)
New Construction No
Schools
Elementary Schools Kiva Elementary School
Middle Schools Mohave Middle School
High Schools Sahuaro School
School District Scottsdale Unified District
Others
HOA Fee Include No Fees
Senior Community No
Tax ID 173-16-022
Ownership Fee Simple
Acceptable Financing Cash, Conventional, VA Loan
Horse Property N
Listing Terms Cash, Conventional, VA Loan
Financing Cash
Read Less

Copyright 2024 Arizona Regional Multiple Listing Service, Inc. All rights reserved.
Bought with Realty ONE Group
GET MORE INFORMATION




