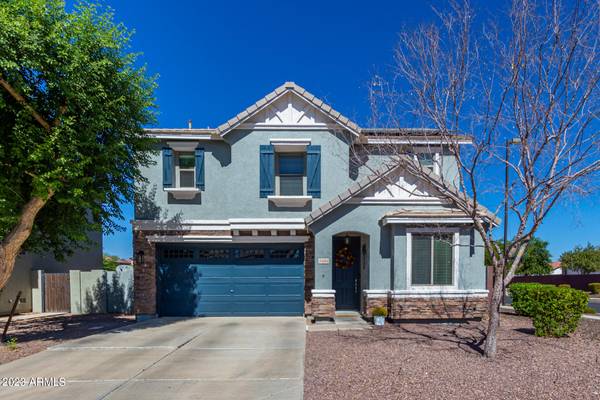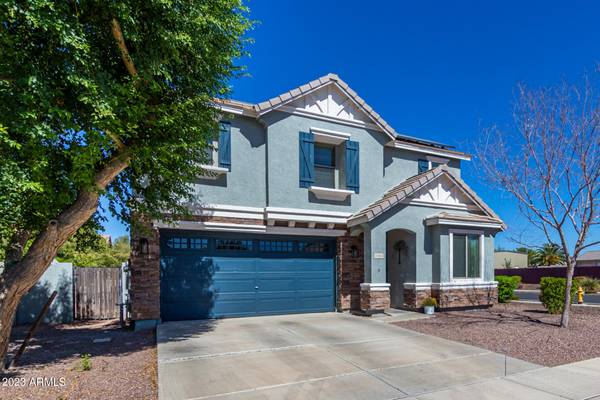For more information regarding the value of a property, please contact us for a free consultation.
3584 E MELODY Lane Gilbert, AZ 85234
Want to know what your home might be worth? Contact us for a FREE valuation!

Our team is ready to help you sell your home for the highest possible price ASAP
Key Details
Sold Price $530,000
Property Type Single Family Home
Sub Type Single Family - Detached
Listing Status Sold
Purchase Type For Sale
Square Footage 2,304 sqft
Price per Sqft $230
Subdivision Cameron Ranch
MLS Listing ID 6614608
Sold Date 12/15/23
Bedrooms 4
HOA Fees $66/mo
HOA Y/N Yes
Originating Board Arizona Regional Multiple Listing Service (ARMLS)
Year Built 2007
Annual Tax Amount $2,059
Tax Year 2022
Lot Size 5,000 Sqft
Acres 0.11
Property Description
SELLER OFFERING CREDIT TO BUYER AT CLOSING FOR RATE BUYDOWN, SOLAR LEASE PAYOFF OR CLOSING COSTS!! Welcome home! This stunning home in the highly coveted Cameron Ranch in Gilbert will wow you from the moment you walk in. Enter to a spacious and bright living area with high ceilings and neutral paint throughout the home. The huge kitchen has everything you need including breakfast bar, double ovens, stainless steel appliances, and features built-in seating and hutch with storage cabinets. One bedroom and a full bath on the first floor is perfect for your guests or home office. Walk up the stairwell to a huge loft which offers endless options to fit your lifestyle. Retreat in the evening to your spacious primary suite with a completely remodeled bath featuring a huge walk-in shower w/double showerheads, new cabinets, quartz counter with double sinks, new flooring, toilet and lighting and a huge walk-in primary closet with built-in dressers and shelves. See Documents section for a complete list of home upgrades. Two additional bedrooms, a full bath and laundry room are also located on the upper level for your convenience. Spend time with family and friends in your private, beautiful backyard featuring a sparkling pool and covered patio. This gorgeous home sits on a corner, north/south facing lot and backs to a greenbelt, which means no neighbors directly behind or on one side for maximum privacy. The two-car garage with epoxy floors and plenty of storage cabinets, plus solar panels to help you save on your electric bills completes this must-see home! Conveniently located just minutes away from shopping, dining, entertainment, US-60 freeway access, Banner Gateway Hospital, highly rated schools and a 20- minute drive to Phoenix-Mesa Gateway and Sky Harbor Airports.
Location
State AZ
County Maricopa
Community Cameron Ranch
Direction From Higley, E on Baseline, S on Martingale Rd, Left on Michelle Way, Right on Kirby, Right on Melody Ln, to first home on corner, on the right.
Rooms
Other Rooms Loft, Family Room
Master Bedroom Upstairs
Den/Bedroom Plus 5
Separate Den/Office N
Interior
Interior Features Upstairs, Eat-in Kitchen, Breakfast Bar, 9+ Flat Ceilings, Pantry, Double Vanity, Full Bth Master Bdrm, High Speed Internet
Heating Electric
Cooling Refrigeration, Programmable Thmstat, Ceiling Fan(s)
Flooring Carpet, Tile
Fireplaces Number No Fireplace
Fireplaces Type None
Fireplace No
Window Features Double Pane Windows
SPA None
Exterior
Exterior Feature Covered Patio(s), Patio, Private Yard
Parking Features Attch'd Gar Cabinets, Dir Entry frm Garage, Electric Door Opener
Garage Spaces 2.0
Garage Description 2.0
Fence Block
Pool Play Pool, Variable Speed Pump, Private
Community Features Playground, Biking/Walking Path
Utilities Available SRP, SW Gas
Amenities Available Management
Roof Type Tile
Private Pool Yes
Building
Lot Description Sprinklers In Rear, Sprinklers In Front, Corner Lot, Desert Back, Desert Front, Gravel/Stone Front, Gravel/Stone Back, Auto Timer H2O Front, Auto Timer H2O Back
Story 2
Builder Name KB Homes
Sewer Public Sewer
Water City Water
Structure Type Covered Patio(s),Patio,Private Yard
New Construction No
Schools
Elementary Schools Carol Rae Ranch Elementary
Middle Schools Highland Jr High School
High Schools Highland High School
School District Gilbert Unified District
Others
HOA Name Cameron Ranch
HOA Fee Include Maintenance Grounds
Senior Community No
Tax ID 313-11-165
Ownership Fee Simple
Acceptable Financing Cash, Conventional, FHA, VA Loan
Horse Property N
Listing Terms Cash, Conventional, FHA, VA Loan
Financing Cash
Read Less

Copyright 2024 Arizona Regional Multiple Listing Service, Inc. All rights reserved.
Bought with Venture REI, LLC
GET MORE INFORMATION




