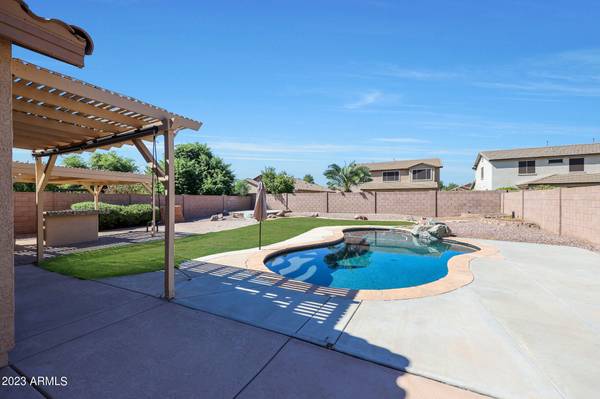For more information regarding the value of a property, please contact us for a free consultation.
3762 S HUDSON Place Chandler, AZ 85286
Want to know what your home might be worth? Contact us for a FREE valuation!

Our team is ready to help you sell your home for the highest possible price ASAP
Key Details
Sold Price $595,000
Property Type Single Family Home
Sub Type Single Family - Detached
Listing Status Sold
Purchase Type For Sale
Square Footage 2,035 sqft
Price per Sqft $292
Subdivision Lantana Ranch
MLS Listing ID 6608308
Sold Date 12/15/23
Style Ranch
Bedrooms 3
HOA Fees $88/qua
HOA Y/N Yes
Originating Board Arizona Regional Multiple Listing Service (ARMLS)
Year Built 2003
Annual Tax Amount $2,445
Tax Year 2022
Lot Size 9,998 Sqft
Acres 0.23
Property Description
Amazing find!! This Lantana Ranch gem is located on an oversized lot in a quiet cul-de-sac near a greenbelt. Features a gourmet kitchen, upgraded cabinets with stainless-steel hardware and a roll-up appliance garage, granite counters, a tile backsplash and built-in, stainless-steel appliances. Outfitted with upgraded lighting, ceiling fans and perfectly transitioned wood and tile throughout, this home is a cut above the rest. The master bathroom has travertine counters, flooring and wrapped tub. The guest bath has granite countertops and an upgraded sink. There is a double gate next to the extended, 3-car garage with epoxy flooring and a gas water heater. The backyard features a Pebble Tec pool for refreshing swims and a ramada for outdoor gatherings and fun. Recreation is available at the Paseo Vista Recreation Area less than 1/2-mile away and includes archery, disk golf, pavilions, walking trails and a playground. Nearby employers include Offerpad, EMD Electronics, Edwards, Insight Enterprises, Viavi Solutions and other tech companies.
Location
State AZ
County Maricopa
Community Lantana Ranch
Direction East on Ocotillo, left on Lantana Ranch Blvd., right on Redwood Dr., left on Senate Pl., right on Iris Dr., and left on Hudson Place. Home is on the left.
Rooms
Other Rooms Great Room, Family Room
Master Bedroom Split
Den/Bedroom Plus 3
Separate Den/Office N
Interior
Interior Features Eat-in Kitchen, 9+ Flat Ceilings, Kitchen Island, Double Vanity, Full Bth Master Bdrm, Separate Shwr & Tub, High Speed Internet, Granite Counters
Heating Electric
Cooling Refrigeration, Programmable Thmstat, Ceiling Fan(s)
Flooring Carpet, Laminate, Tile
Fireplaces Number No Fireplace
Fireplaces Type None
Fireplace No
Window Features Double Pane Windows,Low Emissivity Windows
SPA None
Laundry 220 V Dryer Hookup, Dryer Included, Inside, Washer Included
Exterior
Exterior Feature Gazebo/Ramada
Parking Features Extnded Lngth Garage, RV Gate
Garage Spaces 3.0
Garage Description 3.0
Fence Block
Pool Play Pool, Private
Landscape Description Irrigation Front
Community Features Playground, Biking/Walking Path
Utilities Available SRP, SW Gas
Amenities Available Management, Rental OK (See Rmks)
Roof Type Tile
Private Pool Yes
Building
Lot Description Gravel/Stone Front, Gravel/Stone Back, Grass Back, Synthetic Grass Frnt, Irrigation Front
Story 1
Builder Name Fulton
Sewer Public Sewer
Water City Water
Architectural Style Ranch
Structure Type Gazebo/Ramada
New Construction No
Schools
Elementary Schools Basha Elementary
Middle Schools Santan Junior High School
High Schools Perry High School
School District Chandler Unified District
Others
HOA Name Lantana Ranch
HOA Fee Include Other (See Remarks)
Senior Community No
Tax ID 303-42-065
Ownership Fee Simple
Acceptable Financing FannieMae (HomePath), Cash, Conventional, 1031 Exchange, FHA, VA Loan
Horse Property N
Listing Terms FannieMae (HomePath), Cash, Conventional, 1031 Exchange, FHA, VA Loan
Financing Conventional
Read Less

Copyright 2024 Arizona Regional Multiple Listing Service, Inc. All rights reserved.
Bought with My Home Group Real Estate
GET MORE INFORMATION




