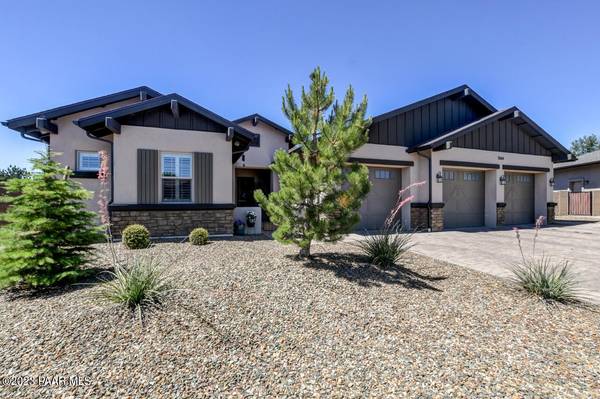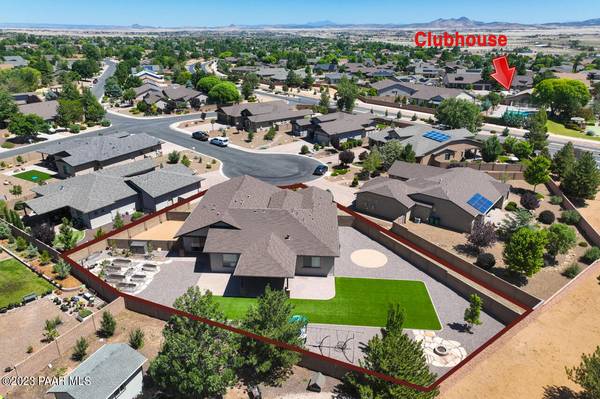Bought with eXp Realty
For more information regarding the value of a property, please contact us for a free consultation.
7044 N Windy Walk WAY Prescott Valley, AZ 86315
Want to know what your home might be worth? Contact us for a FREE valuation!

Our team is ready to help you sell your home for the highest possible price ASAP
Key Details
Sold Price $875,000
Property Type Single Family Home
Sub Type Site Built Single Family
Listing Status Sold
Purchase Type For Sale
Square Footage 2,714 sqft
Price per Sqft $322
Subdivision Pronghorn Ranch
MLS Listing ID 1060683
Sold Date 12/13/23
Style Contemporary,Ranch
Bedrooms 3
Full Baths 3
Half Baths 1
HOA Fees $67/mo
HOA Y/N true
Originating Board paar
Year Built 2018
Annual Tax Amount $3,566
Tax Year 2023
Lot Size 0.380 Acres
Acres 0.38
Property Description
This gorgeous home is full of upgrades & stunning finishes. An oversized extra deep 3 car garage, a grand foyer entry, high ceilings, spa-like owners suite, secondary bedrooms sharing a private bathroom, bonus flex room with private bath, a delightful chef inspired kitchen with gas cooktop & pot filler, double ovens, custom tiled backsplash, gigantic walk-in pantry and a wine cabinet with beverage cooler. Bonus room off the kitchen can serve as a butler's pantry, recipe planning nook or coffee bar. Larger cul-de-sac lot that is fully landscaped with irrigated metal garden troughs, crossed fenced storage or dog run area, expansive covered paver patio, anchored playground & flagstone sitting area with circular fire pit. Call to request a detailed feature list. You will be amazed!
Location
State AZ
County Yavapai
Rooms
Other Rooms Family Room, Great Room, In-Law Suite, Laundry Room, Office, Other - See Remarks, Potential Bedroom, Study/Den/Library
Basement None, Slab
Interior
Interior Features Bar, Ceiling Fan(s), Data Wiring, Eat-in Kitchen, Gas Fireplace, Formal Dining, Garage Door Opener(s), Garden Tub, Granite Counters, Kitchen Island, Live on One Level, Master On Main, Raised Ceilings 9+ft, Security System, See Remarks, Skylight(s), Smoke Detector(s), Utility Sink, Walk-In Closet(s), Wash/Dry Connection, Water Pur. System
Heating Forced Air Gas, Natural Gas
Cooling Ceiling Fan(s), Central Air, See Remarks
Flooring Carpet, Laminate, See Remarks
Appliance Convection Oven, Cooktop, Dishwasher, Disposal, Double Oven, ENERGY STAR Qualified Appliances, Microwave, Refrigerator, See Remarks, Water Softener Owned
Exterior
Exterior Feature Dog Run, Driveway Pavers, Fence - Backyard, Landscaping-Front, Landscaping-Rear, Level Entry, Native Species, Outdoor Fireplace, Patio-Covered, Screens/Sun Screens, See Remarks, Sprinkler/Drip, Storm Gutters, Xeriscaping
Garage Spaces 3.0
Utilities Available Service - 220v, Cable TV On-Site, Electricity On-Site, Individual Meter, Natural Gas On-Site, Underground Utilities, Water - City, WWT - City Sewer
View Mountain(s)
Roof Type Composition
Total Parking Spaces 3
Building
Story 1
Structure Type Energy Star (Yr Blt),Wood Frame,Stone,Stucco
Others
Acceptable Financing 1031 Exchange, Cash, Conventional, FHA, VA
Listing Terms 1031 Exchange, Cash, Conventional, FHA, VA
Read Less

GET MORE INFORMATION




