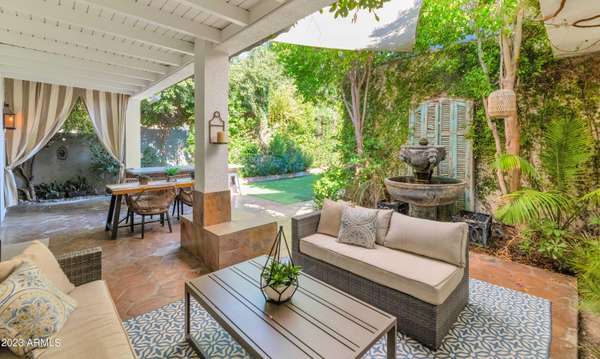For more information regarding the value of a property, please contact us for a free consultation.
5409 N 25TH Street Phoenix, AZ 85016
Want to know what your home might be worth? Contact us for a FREE valuation!

Our team is ready to help you sell your home for the highest possible price ASAP
Key Details
Sold Price $1,055,000
Property Type Townhouse
Sub Type Townhouse
Listing Status Sold
Purchase Type For Sale
Square Footage 1,910 sqft
Price per Sqft $552
Subdivision Colony Biltmore Unit 1
MLS Listing ID 6620483
Sold Date 12/12/23
Style Spanish
Bedrooms 3
HOA Fees $383/mo
HOA Y/N Yes
Originating Board Arizona Regional Multiple Listing Service (ARMLS)
Year Built 1978
Annual Tax Amount $5,125
Tax Year 2022
Lot Size 4,596 Sqft
Acres 0.11
Property Description
Charming 3 bed/3 bath corner lot home in Colony Biltmore Greens! Vaulted ceilings and multiple sliding doors open onto a private, lush green yard with large covered patio and fountain. Mature trees line the perimeter, creating a unique and special oasis within walking distance to Biltmore Resort, and all the best restaurants and shopping!
Kitchen updated in 2022. New hardwood flooring throughout. Interior/exterior paint. Newer AC and roof.
Meticulously maintained, 24-hour guard gated community with tennis courts and more!
Location
State AZ
County Maricopa
Community Colony Biltmore Unit 1
Direction East on Missouri from 24th St., first right into Biltmore Colony.
Rooms
Other Rooms Great Room
Den/Bedroom Plus 3
Separate Den/Office N
Interior
Interior Features Eat-in Kitchen, Vaulted Ceiling(s), 3/4 Bath Master Bdrm, High Speed Internet, Granite Counters
Heating Electric
Cooling Refrigeration, Programmable Thmstat, Ceiling Fan(s)
Flooring Wood
Fireplaces Type 1 Fireplace, Two Way Fireplace, Living Room
Fireplace Yes
Window Features Skylight(s)
SPA None
Exterior
Exterior Feature Covered Patio(s), Misting System
Garage Attch'd Gar Cabinets, Dir Entry frm Garage, Electric Door Opener
Garage Spaces 2.0
Garage Description 2.0
Fence Block, Wrought Iron
Pool None
Community Features Gated Community, Guarded Entry, Tennis Court(s), Playground, Biking/Walking Path
Utilities Available SRP
Amenities Available Management, Rental OK (See Rmks)
Waterfront No
Roof Type Tile,Built-Up
Parking Type Attch'd Gar Cabinets, Dir Entry frm Garage, Electric Door Opener
Private Pool No
Building
Lot Description Corner Lot, Grass Front, Synthetic Grass Back
Story 1
Builder Name unknown
Sewer Public Sewer
Water City Water
Architectural Style Spanish
Structure Type Covered Patio(s),Misting System
Schools
Elementary Schools Madison Rose Lane School
Middle Schools Madison #1 Middle School
High Schools Camelback High School
School District Phoenix Union High School District
Others
HOA Name Colony-Biltmore Gree
HOA Fee Include Insurance,Maintenance Grounds,Street Maint,Front Yard Maint,Trash
Senior Community No
Tax ID 164-12-218
Ownership Fee Simple
Acceptable Financing Cash, Conventional
Horse Property N
Listing Terms Cash, Conventional
Financing Conventional
Read Less

Copyright 2024 Arizona Regional Multiple Listing Service, Inc. All rights reserved.
Bought with RETSY
GET MORE INFORMATION




