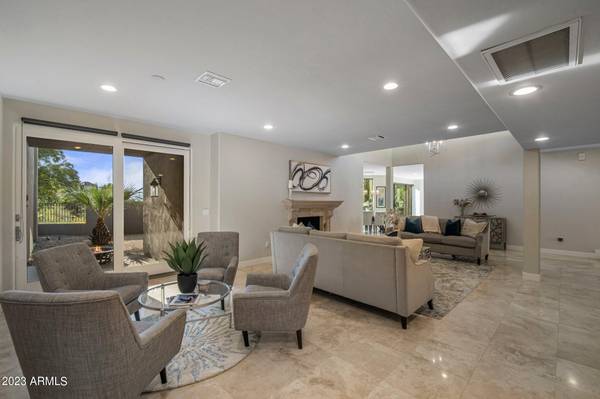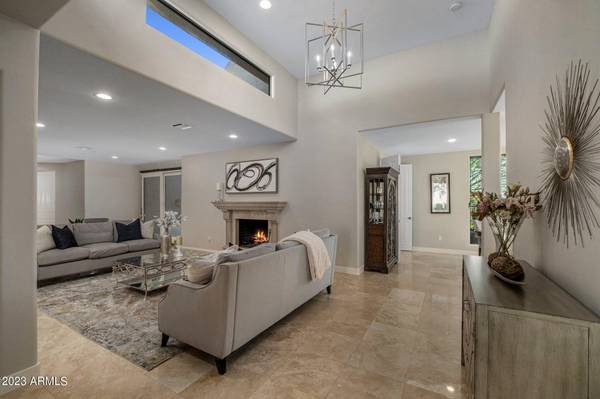For more information regarding the value of a property, please contact us for a free consultation.
5680 N ECHO CANYON Drive Phoenix, AZ 85018
Want to know what your home might be worth? Contact us for a FREE valuation!

Our team is ready to help you sell your home for the highest possible price ASAP
Key Details
Sold Price $2,750,000
Property Type Single Family Home
Sub Type Single Family - Detached
Listing Status Sold
Purchase Type For Sale
Square Footage 5,056 sqft
Price per Sqft $543
Subdivision Echo Canyon
MLS Listing ID 6544538
Sold Date 12/04/23
Style Other (See Remarks)
Bedrooms 4
HOA Fees $518/mo
HOA Y/N Yes
Originating Board Arizona Regional Multiple Listing Service (ARMLS)
Year Built 1974
Annual Tax Amount $10,067
Tax Year 2022
Lot Size 10,723 Sqft
Acres 0.25
Property Description
Welcome to your own private oasis in Echo Canyon with stunning views of the Praying Monk and sunsets over the city, offering the perfect balance of tranquillity and convenience. This guard-gated home is nestled in a quiet cul-de-sac offering unparalleled privacy and breathtaking views. Step inside this recently updated 5,056 sq ft detached home and immediately be impressed by the 16 feet of moving glass doors leading to your private patio, providing the perfect setting for entertaining guests. With 4 bedrooms and 3.5 baths, including an enormous primary suite with three closets, this home is perfect for families or those who desire a spacious and luxurious living experience. Enjoy private access to Echo Trailhead and some of the best views in the city right from your backyard. In addition to the stunning views and incredible location, this meticulously cared for home also boasts community amenities such as a heated pool and spa, and tennis courts.
Location
State AZ
County Maricopa
Community Echo Canyon
Direction Tatum North to McDonald East. Take first right off the round-a-bout before Echo Canyon Trail head. Guard Gate on your right. Home is located in Block 7.
Rooms
Other Rooms Guest Qtrs-Sep Entrn, Media Room, Family Room
Master Bedroom Split
Den/Bedroom Plus 5
Separate Den/Office Y
Interior
Interior Features Eat-in Kitchen, Breakfast Bar, 9+ Flat Ceilings, Wet Bar, Kitchen Island, Pantry, Double Vanity, Full Bth Master Bdrm, Separate Shwr & Tub, Tub with Jets, High Speed Internet, Granite Counters
Heating Electric
Cooling Refrigeration, Ceiling Fan(s)
Flooring Carpet, Stone
Fireplaces Type 2 Fireplace, Fire Pit, Living Room, Master Bedroom, Gas
Fireplace Yes
Window Features Sunscreen(s),Dual Pane,Low-E
SPA None
Laundry WshrDry HookUp Only
Exterior
Exterior Feature Balcony, Covered Patio(s), Gazebo/Ramada, Misting System, Patio, Private Street(s), Private Yard, Built-in Barbecue
Parking Features Attch'd Gar Cabinets, Dir Entry frm Garage, Electric Door Opener
Garage Spaces 2.0
Garage Description 2.0
Fence Other, Block, Wrought Iron
Pool None
Landscape Description Irrigation Front
Community Features Gated Community, Community Spa Htd, Community Spa, Community Pool Htd, Community Pool, Guarded Entry, Tennis Court(s), Clubhouse
Amenities Available Management
View Mountain(s)
Roof Type Built-Up,Foam
Private Pool No
Building
Lot Description Sprinklers In Rear, Sprinklers In Front, Desert Back, Desert Front, Cul-De-Sac, Gravel/Stone Front, Auto Timer H2O Back, Irrigation Front
Story 1
Builder Name Custom
Sewer Public Sewer
Water City Water
Architectural Style Other (See Remarks)
Structure Type Balcony,Covered Patio(s),Gazebo/Ramada,Misting System,Patio,Private Street(s),Private Yard,Built-in Barbecue
New Construction No
Schools
Elementary Schools Kiva Elementary School
Middle Schools Mohave Middle School
High Schools Saguaro High School
School District Scottsdale Unified District
Others
HOA Name Echo Canyon
HOA Fee Include Sewer,Maintenance Grounds,Street Maint,Trash
Senior Community No
Tax ID 172-04-074-A
Ownership Fee Simple
Acceptable Financing Conventional
Horse Property N
Listing Terms Conventional
Financing Cash
Read Less

Copyright 2024 Arizona Regional Multiple Listing Service, Inc. All rights reserved.
Bought with Russ Lyon Sotheby's International Realty
GET MORE INFORMATION




