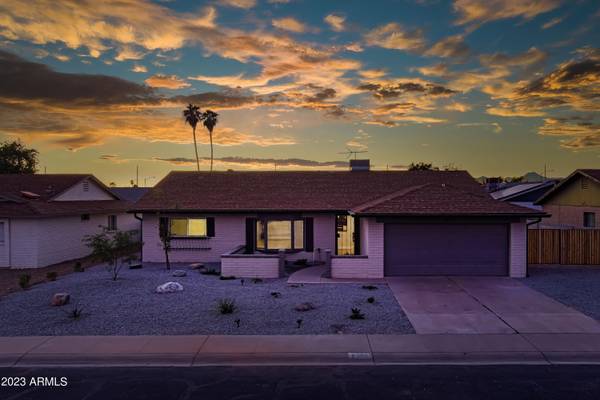For more information regarding the value of a property, please contact us for a free consultation.
15656 N 58TH Avenue Glendale, AZ 85306
Want to know what your home might be worth? Contact us for a FREE valuation!

Our team is ready to help you sell your home for the highest possible price ASAP
Key Details
Sold Price $480,000
Property Type Single Family Home
Sub Type Single Family - Detached
Listing Status Sold
Purchase Type For Sale
Square Footage 1,927 sqft
Price per Sqft $249
Subdivision Deerview Unit 19
MLS Listing ID 6622439
Sold Date 12/01/23
Style Ranch
Bedrooms 3
HOA Y/N No
Originating Board Arizona Regional Multiple Listing Service (ARMLS)
Year Built 1978
Annual Tax Amount $1,272
Tax Year 2022
Lot Size 7,500 Sqft
Acres 0.17
Property Description
***PRICE REDUCED $15K!!***
Welcome to this amazing, completely updated 3 bedroom 2 bath home located in a great Glendale neighborhood. The property is conveniently close to the I17 & the 101, making commuting a breeze. You'll also find a city park just around the corner, perfect for outdoor activities and relaxation.
As you step inside, you'll be greeted by modern, hardwood-look porcelain tile flooring that adds a touch of elegance to the home. This open kitchen is an entertainer's dream, starting with the gorgeous quartz center island,. The stylish backsplash, complements the white shaker cabinets and the modern hardware ties it all together. Stainless steel appliances add a sleek and sophisticated touch to this versatile space.
CONT This split floorplan offers many options for living, dining & office spaces.
Cozy up to the ambiance of the white brick dual-sided fireplaces with custom wood mantles, located in both the great room and the primary bedroom.
The master bathroom has been fully updated, boasting a modern, tiled shower and a dual vanity. Throughout the home, you'll find updated lighting and plumbing fixtures, adding great style and functionality.
New carpet and fresh paint give this home a clean and inviting feel. Dual pane windows ensure energy efficiency and help maintain a comfortable living environment. The brand new mini split AC in the sunroom will ensure year round enjoyment.
Stepping outside, you'll discover a large backyard with a brand new covered patio, perfect for outdoor entertaining and relaxation. Dive into the completely refinished sparkling pool for a refreshing escape during the warmer months. The low maintenance landscape features turf and a putting green, ensuring you can enjoy your outdoor space without the hassle of constant upkeep.
The extra large RV gate leads you to a spacious side yard that is a perfect place to play, park your RV, or store all your toys.
There are no HOA fees, offering you more freedom and flexibility. Don't miss out on this awesome opportunity, as it won't last long!
Location
State AZ
County Maricopa
Community Deerview Unit 19
Direction Refer to GPS
Rooms
Other Rooms Family Room, Arizona RoomLanai
Master Bedroom Split
Den/Bedroom Plus 4
Separate Den/Office Y
Interior
Interior Features Eat-in Kitchen, Kitchen Island, 3/4 Bath Master Bdrm, Double Vanity
Heating Mini Split, Electric
Cooling Refrigeration, Programmable Thmstat
Flooring Carpet, Vinyl, Tile
Fireplaces Type Two Way Fireplace
Fireplace Yes
SPA None
Exterior
Exterior Feature Covered Patio(s), Patio
Parking Features Dir Entry frm Garage, Electric Door Opener
Garage Spaces 2.0
Garage Description 2.0
Fence Block
Pool Diving Pool, Private
Community Features Tennis Court(s), Racquetball, Playground
Utilities Available APS
Amenities Available Not Managed
Roof Type Composition
Private Pool Yes
Building
Lot Description Sprinklers In Rear, Sprinklers In Front, Desert Back, Desert Front, Synthetic Grass Back, Auto Timer H2O Front, Auto Timer H2O Back
Story 1
Builder Name Hallcraft
Sewer Public Sewer
Water City Water
Architectural Style Ranch
Structure Type Covered Patio(s),Patio
New Construction No
Schools
Elementary Schools Canyon Elementary School
Middle Schools Canyon Breeze Elementary
High Schools Cactus High School
School District Peoria Unified School District
Others
HOA Fee Include No Fees
Senior Community No
Tax ID 231-01-453
Ownership Fee Simple
Acceptable Financing Cash, Conventional, FHA, VA Loan
Horse Property N
Listing Terms Cash, Conventional, FHA, VA Loan
Financing Conventional
Special Listing Condition Owner/Agent
Read Less

Copyright 2024 Arizona Regional Multiple Listing Service, Inc. All rights reserved.
Bought with Realty ONE Group
GET MORE INFORMATION




