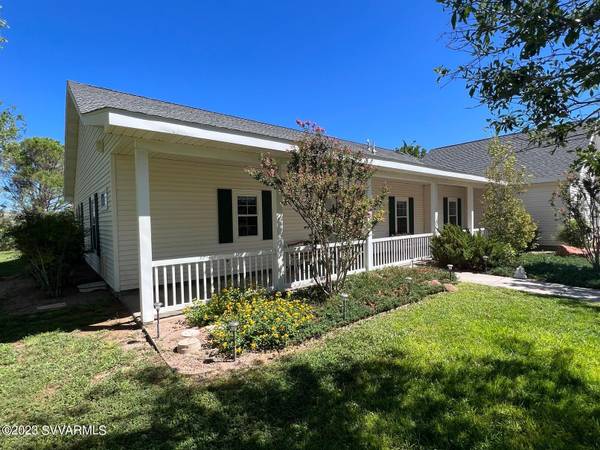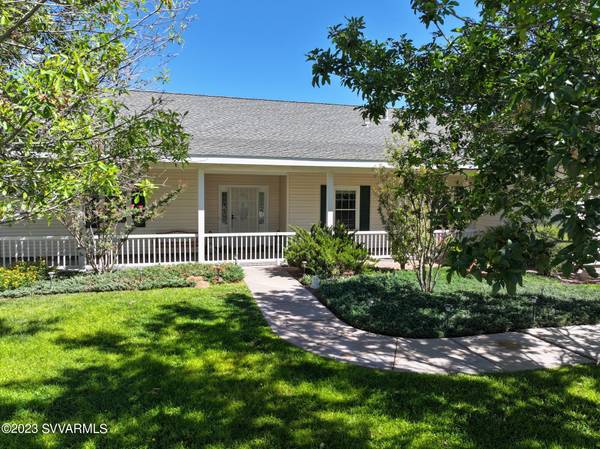For more information regarding the value of a property, please contact us for a free consultation.
4001 Old State Highway 279 Camp Verde, AZ 86322
Want to know what your home might be worth? Contact us for a FREE valuation!
Our team is ready to help you sell your home for the highest possible price ASAP
Key Details
Sold Price $775,000
Property Type Single Family Home
Sub Type Single Family Residence
Listing Status Sold
Purchase Type For Sale
Square Footage 2,167 sqft
Price per Sqft $357
Subdivision 5 Acres Or More
MLS Listing ID 534039
Sold Date 11/30/23
Style Ranch,Cottage,Victorian
Bedrooms 4
Full Baths 3
HOA Y/N None
Originating Board Sedona Verde Valley Association of REALTORS®
Year Built 2003
Annual Tax Amount $2,668
Lot Size 7.000 Acres
Acres 7.0
Property Description
This very private property is the one you have been looking for. If you love to work on projects, savor the open spaces or just enjoy the privacy with no close neighbors, then you need to see this one.
Great Potential exists on this 6.26 acres for a variety of uses, possible Bed & Breakfast, Winery, Commercial, Great Panoramic Mountain & Valley Views. Views of the verde river tree line, Private, Electronic entrance gate, Beautiful lush landscaping yard, terraced hillside, lots of mature evergreen trees, fruit trees, including peach, pear and apple, flowers, flagstone pathways. Great 2,167 sq.ft. 4 bedroom, 3 baths, gas fireplaces in Owner Suite & Living Room, Owner Suite features 2 bathrooms, 2 car attached garage plus 1500 sq.ft. Workshop that you have been looking for with 14x14 electric roll up doors on both ends (Shop, RV Garage, will accommodate a 45 foot RV or 4 car garage), Wide concrete driveway up hill to gate, concrete parking areas & turn-a-rounds at the top, Set up for entertaining, great room floorplan, extra large rear patio, great well with additional storage tank, property can be split.
Tastefully updated home with privacy in mind. Amazing views. So many possibilities with this property. Zoned residential for lower taxes at this time with potential of buyer getting the property rezoned to commercial, special use permits, agri-tourism permits, etc with town approval.
Please call town of Camp Verde at 928-554-0050 ext. 2 for any special use permits. This property has 6.26 acres. There is a winery co-op down the road. Behind the shop/utility building is a flat 1 acre parcel for horse facilities, corals, arena. Plenty of land for growing grapes, etc. Sales price includes refrigerator, and all kitchen appliances, Improvements on property are all currently chain link fenced in (1 to 1.5 acres?). So Close the gate and let the dogs run. There is a 2nd real estate sign as you drive down the road which is 75 feet before the property entrance. A white post marks the corner of the property along the highway to the north. Some areas of property are sloped but use your imagination. Property can be split. check with town on the possibilities.
Interior Features include 3' Wide Doors. The closets have operable windows, his and hers bathrooms in the owners suite bathroom. There are two fireplaces in the home and all lights in the house are LED. Flooring has been added to the attic for access to the HVAC.
The shop features ¾ inch solid plywood walls, R-30 batt insulation, 9 18,000 Lumen LED high bay lights, lots of outlets on each wall including the mezzanine and a 60 Amp Outlet for a compressor. The half bath features a door closer. There are two RV Hookups and dump station both with 30 and 50 amp power. Owner has put more than $28,000 in upgrades to the shop.
Location
State AZ
County Yavapai
Community 5 Acres Or More
Direction Highway 260 to Aultman Pkwy, past Yavapai Fence Commercial Shop, Turn Right onto Old State Highway 279 for .5 Miles to signs for Realty One Group. Up the driveway to the gated entrance.
Interior
Interior Features Garage Door Opener, Whirlpool, Recirculating HotWtr, Breakfast Nook, Ceiling Fan(s), Great Room, Walk-In Closet(s), His and Hers Closets, With Bath, Separate Tub/Shower, Open Floorplan, Split Bedroom, Level Entry, Main Living 1st Lvl, Study/Den/Library, Workshop
Heating Forced Gas
Cooling Central Air, Ceiling Fan(s)
Fireplaces Type Gas
Window Features Double Glaze,Screens,Blinds,Horizontal Blinds
Laundry Washer Hookup, Electric Dryer Hookup
Exterior
Exterior Feature Landscaping, Sprinkler/Drip, Dog Run, Open Patio, Grass, Covered Patio(s), Other
Parking Features RV Carport, RV Garage, 3 or More, RV Access/Parking
Garage Spaces 6.0
View Other, Mountain(s), Panoramic, None
Accessibility Other - See Remarks, Accessible Doors
Total Parking Spaces 6
Building
Lot Description Grass, Many Trees, Rural, Views, Rock Outcropping
Story One
Foundation FHA Foundation, Slab
Architectural Style Ranch, Cottage, Victorian
Level or Stories Level Entry, Single Level, Living 1st Lvl
Others
Pets Allowed Farm Animals, Domestics, No
Tax ID 40315001d
Security Features Smoke Detector
Acceptable Financing Cash to New Loan, Cash
Listing Terms Cash to New Loan, Cash
Read Less
GET MORE INFORMATION




