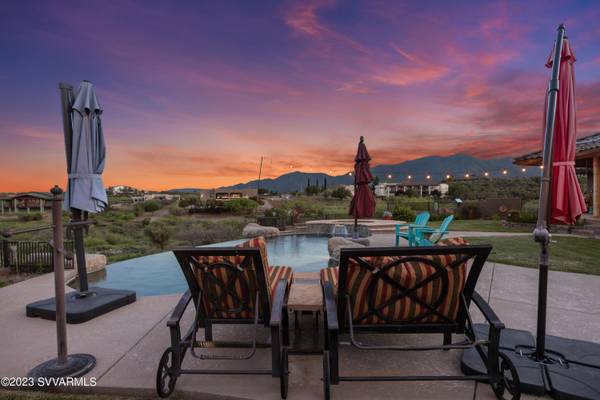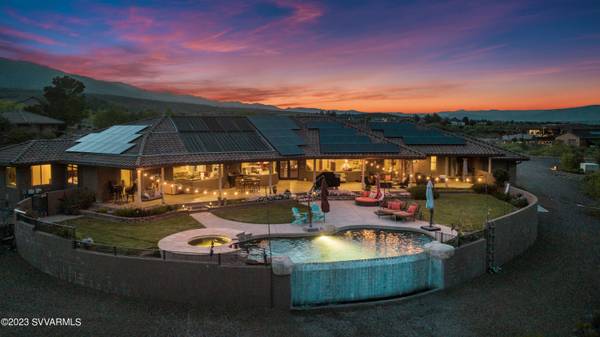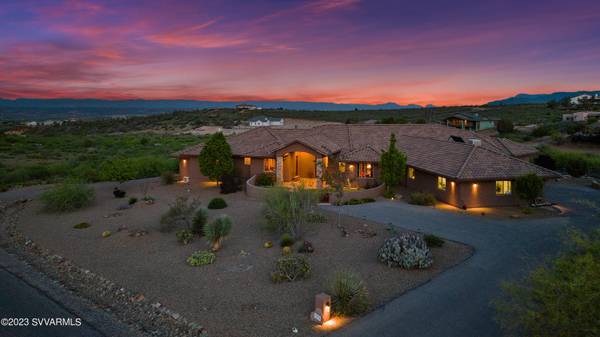For more information regarding the value of a property, please contact us for a free consultation.
725 E Quail Springs Ranch Rd Rd Cottonwood, AZ 86326
Want to know what your home might be worth? Contact us for a FREE valuation!
Our team is ready to help you sell your home for the highest possible price ASAP
Key Details
Sold Price $1,424,000
Property Type Single Family Home
Sub Type Single Family Residence
Listing Status Sold
Purchase Type For Sale
Square Footage 4,401 sqft
Price per Sqft $323
Subdivision Under 5 Acres
MLS Listing ID 533282
Sold Date 11/29/23
Style Contemporary,Southwest
Bedrooms 4
Full Baths 2
Half Baths 1
Three Quarter Bath 1
HOA Y/N None
Originating Board Sedona Verde Valley Association of REALTORS®
Year Built 2014
Annual Tax Amount $7,228
Lot Size 1.740 Acres
Acres 1.74
Property Description
Welcome to your new sanctuary! A true custom home without compromise, sitting on 1.75 acres with huge panoramic views and entertainment space worthy of a magazine feature. Every turn offers another breathtaking vantage point and sense of calm and relaxation. Enjoy the private expanse of your new property, including the heated pool, the sprawling indoor/outdoor living space, and the storage space for all of your toys. This home needs to be seen in person to be fully appreciated. Don't miss out, call for the full list of features and upgrades!
Location
State AZ
County Yavapai
Community Under 5 Acres
Interior
Interior Features Garage Door Opener, Central Vacuum, Kitchen/Dining Combo, Living/Dining Combo, Cathedral Ceiling(s), Ceiling Fan(s), Great Room, Walk-In Closet(s), His and Hers Closets, With Bath, Separate Tub/Shower, Open Floorplan, Split Bedroom, Level Entry, Main Living 1st Lvl, Breakfast Bar, Kitchen Island, Family Room, Potential Bedroom, Study/Den/Library, Workshop, Walk-in Pantry
Heating Forced Gas
Cooling Central Air, Ceiling Fan(s)
Fireplaces Type Gas
Window Features Double Glaze,Drapes,Pleated Shades
Exterior
Exterior Feature Open Deck, Spa/Hot Tub, Landscaping, Water Features, Pool, Private, Fenced Backyard, Grass, Built-in Barbecue, Covered Patio(s)
Parking Features 3 or More
Garage Spaces 4.0
View Mountain(s), Panoramic, City, Desert, None
Accessibility None
Total Parking Spaces 4
Building
Lot Description Views
Story One
Foundation Slab
Architectural Style Contemporary, Southwest
Level or Stories Level Entry, Single Level, Living 1st Lvl
Others
Pets Allowed Domestics, No
Tax ID 40615464y
Security Features Smoke Detector
Acceptable Financing Cash to New Loan, Cash
Listing Terms Cash to New Loan, Cash
Read Less
GET MORE INFORMATION




