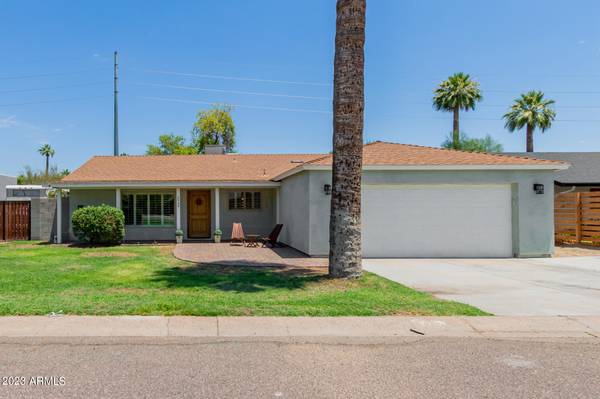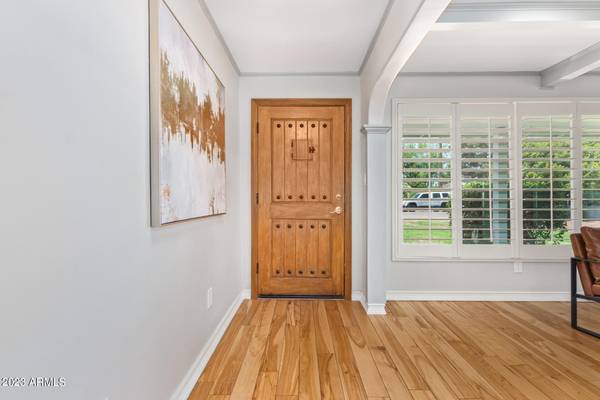For more information regarding the value of a property, please contact us for a free consultation.
2939 N 47TH Place Phoenix, AZ 85018
Want to know what your home might be worth? Contact us for a FREE valuation!

Our team is ready to help you sell your home for the highest possible price ASAP
Key Details
Sold Price $810,000
Property Type Single Family Home
Sub Type Single Family - Detached
Listing Status Sold
Purchase Type For Sale
Square Footage 2,143 sqft
Price per Sqft $377
Subdivision Middleton Homes
MLS Listing ID 6575894
Sold Date 11/29/23
Style Ranch
Bedrooms 3
HOA Y/N No
Originating Board Arizona Regional Multiple Listing Service (ARMLS)
Year Built 1953
Annual Tax Amount $2,612
Tax Year 2022
Lot Size 10,624 Sqft
Acres 0.24
Property Description
Discover the enchantment of this centrally located gem in Arcadia! This home offers the perfect blend of space & comfort, boasting 3 bed, den, 3 bath, & a private wine cellar/hobby room. Convert Den to 4th bedroom if needed. Immerse yourself in the gourmet kitchen, complete with custom cabinets, granite countertops, & a spacious kitchen island featuring a butcher's block countertop. Two inviting living spaces and French doors leading to a covered patio set the stage for unforgettable gatherings. Enjoy the serene ambiance of mature trees, the best oranges and lush grass in the backyard. With no HOA, a 2-car garage & an RV gate, there's ample room for all your cars and toys. As a bonus, the attached guest suite is currently a profitable vacation rental, presenting a range of possibilities. It can serve as a separate living space, generate income, or expand your own living area. Don't miss this extraordinary opportunity to own a charming home with limitless potential. Its impeccable features, prime location, and versatile lifestyle options make it a rare find in Arcadia.
Location
State AZ
County Maricopa
Community Middleton Homes
Direction From Thomas, turn North onto 47th Pl and the home will be on your right.
Rooms
Other Rooms Guest Qtrs-Sep Entrn, Great Room, Family Room, BonusGame Room
Basement Finished
Den/Bedroom Plus 5
Separate Den/Office Y
Interior
Interior Features Breakfast Bar, No Interior Steps, Kitchen Island, Pantry, 3/4 Bath Master Bdrm, High Speed Internet, Granite Counters
Heating Natural Gas, ENERGY STAR Qualified Equipment
Cooling Refrigeration, Programmable Thmstat, Ceiling Fan(s)
Flooring Tile, Wood
Fireplaces Number No Fireplace
Fireplaces Type None
Fireplace No
Window Features Skylight(s),Double Pane Windows
SPA None
Exterior
Exterior Feature Covered Patio(s), Storage
Parking Features Attch'd Gar Cabinets, Dir Entry frm Garage, Electric Door Opener, RV Gate, Separate Strge Area, RV Access/Parking
Garage Spaces 2.0
Garage Description 2.0
Fence Block
Pool None
Landscape Description Irrigation Back, Irrigation Front
Community Features Near Bus Stop
Utilities Available SRP, SW Gas
Amenities Available None
Roof Type Composition
Private Pool No
Building
Lot Description Sprinklers In Rear, Sprinklers In Front, Grass Front, Grass Back, Auto Timer H2O Front, Auto Timer H2O Back, Irrigation Front, Irrigation Back
Story 1
Builder Name Uknown
Sewer Public Sewer
Water City Water
Architectural Style Ranch
Structure Type Covered Patio(s),Storage
New Construction No
Schools
Elementary Schools Tavan Elementary School
Middle Schools Ingleside Middle School
High Schools Arcadia High School
School District Scottsdale Unified District
Others
HOA Fee Include No Fees
Senior Community No
Tax ID 127-04-056
Ownership Fee Simple
Acceptable Financing Cash, Conventional, 1031 Exchange, VA Loan
Horse Property N
Listing Terms Cash, Conventional, 1031 Exchange, VA Loan
Financing Conventional
Read Less

Copyright 2024 Arizona Regional Multiple Listing Service, Inc. All rights reserved.
Bought with My Home Group Real Estate
GET MORE INFORMATION




