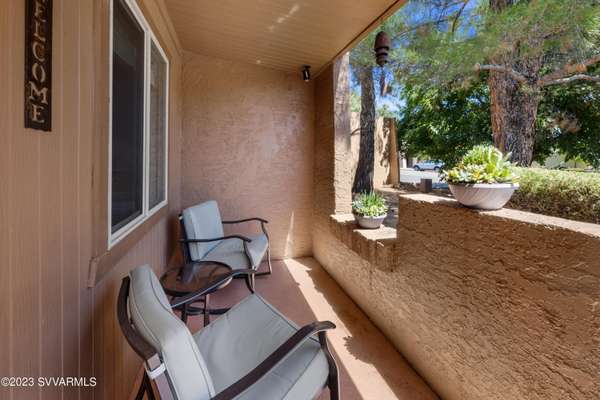For more information regarding the value of a property, please contact us for a free consultation.
130 Castle Rock Rd Rd Sedona, AZ 86351
Want to know what your home might be worth? Contact us for a FREE valuation!
Our team is ready to help you sell your home for the highest possible price ASAP
Key Details
Sold Price $418,000
Property Type Condo
Sub Type Condominium
Listing Status Sold
Purchase Type For Sale
Square Footage 1,034 sqft
Price per Sqft $404
Subdivision Wild Turkey
MLS Listing ID 534013
Sold Date 11/29/23
Style Santa Fe/Pueblo,Contemporary
Bedrooms 2
Full Baths 2
HOA Y/N true
Originating Board Sedona Verde Valley Association of REALTORS®
Year Built 1980
Annual Tax Amount $1,450
Lot Size 1,306 Sqft
Acres 0.03
Property Description
Purchase a piece of Sedona while avoiding the traffic and living in the lovely Village of Oak Creek, just 15 minutes from the Downtown area and in the middle of trails everywhere. Unit 104 is special: it's IMMACULATE; it's located on a private (not main) road; it features a very private back yard; and is an end unit, so no neighbors on one side; and it comes fully-furnished. Not one inch of this home has gone untouched as the current Sellers lovingly remodeled the interior with new flooring, paint and appliances throughout. Upon entering, the new high quality vinyl flooring and skylights provide a light and bright palette for relaxation or entertaining. All countertops have quartz surfaces, and the kitchen appliances, washer, dryer and water heater are BRAND NEW. (Cont'd) The Village of Oak Creek has amazing views of some of Sedona's most iconic red rock formations: Bell Rock, Cathedral Rock & Courthouse Butte. Locals prefer this area to downtown Sedona and love its artsy vibe. This one is a must-see and won't last long!
Location
State AZ
County Yavapai
Community Wild Turkey
Direction From AZ-179: Go West on Verde Valley School Rd in Village of Oak Creek. Turn Right onto Brenda Lane--*NOT* Castle Rock Rd. Home will be on the left at the very end of the third building. If you get to Slide Rock Rd, you've gone too far.
Interior
Interior Features Skylights, Living/Dining Combo, Ceiling Fan(s), Separate Tub/Shower, Split Bedroom, Level Entry, Main Living 1st Lvl, Breakfast Bar, Pantry
Heating Forced Air, Electric
Cooling Central Air, Ceiling Fan(s)
Fireplaces Type Wood Burning
Window Features Double Glaze,Screens
Exterior
Exterior Feature Landscaping, Sprinkler/Drip, Rain Gutters, Open Patio, Grass, Covered Patio(s)
Parking Features 2 Car
View None
Accessibility None
Building
Lot Description Sprinkler, Corner Lot, Red Rock, Grass, Many Trees, Views, Rock Outcropping
Story One
Foundation Slab
Architectural Style Santa Fe/Pueblo, Contemporary
Level or Stories Level Entry, Single Level, Living 1st Lvl
Others
Pets Allowed Domestics
Tax ID 40540197
Security Features Smoke Detector,Fire Sprinklers
Acceptable Financing Cash to New Loan, Cash
Listing Terms Cash to New Loan, Cash
Read Less
GET MORE INFORMATION




