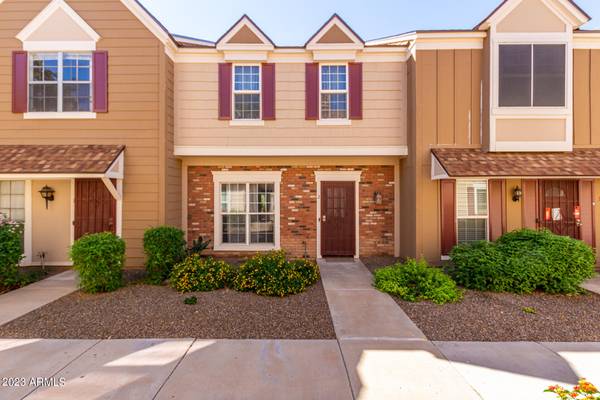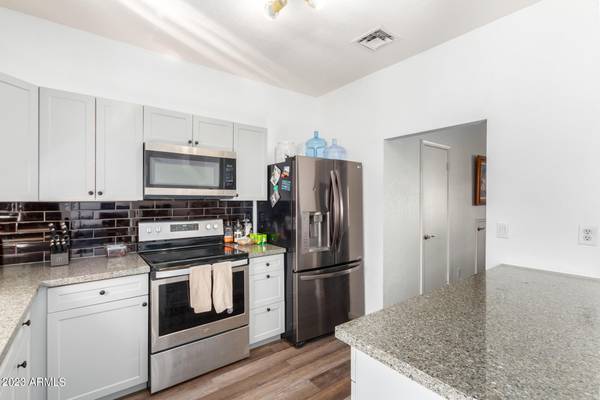For more information regarding the value of a property, please contact us for a free consultation.
18818 N 34TH Lane #2 Phoenix, AZ 85027
Want to know what your home might be worth? Contact us for a FREE valuation!

Our team is ready to help you sell your home for the highest possible price ASAP
Key Details
Sold Price $295,000
Property Type Townhouse
Sub Type Townhouse
Listing Status Sold
Purchase Type For Sale
Square Footage 1,200 sqft
Price per Sqft $245
Subdivision Granville
MLS Listing ID 6609063
Sold Date 11/27/23
Bedrooms 2
HOA Fees $213/mo
HOA Y/N Yes
Originating Board Arizona Regional Multiple Listing Service (ARMLS)
Year Built 1985
Annual Tax Amount $529
Tax Year 2022
Lot Size 909 Sqft
Acres 0.02
Property Description
Come see us and tour 10/08 10am - 2pm
Welcome to your dream townhome! This charming and spacious two-story residence offers the perfect blend of comfort, style, and convenience. With 2 bedrooms, 2.5 bathrooms, and 1,200 square feet of meticulously designed living space, this home is a true gem.
Step inside and immediately be greeted by the beautifully remodeled kitchen, boasting brand new cabinets, flooring, and baseboards. You'll love preparing meals on the stunning granite countertops, and there's ample storage space for all your culinary essentials.
The master bedroom features a remodeled bathroom, adding a touch of luxury to your daily routine. The attention to detail in the master bath renovation is evident, making it a true retreat.
The roof was redone in 2021 and new plumbing to all bathrooms
Location
State AZ
County Maricopa
Community Granville
Direction North on 35th past Union to Julie Dr, go east on Julie. First building on left 18818.
Rooms
Other Rooms Family Room
Master Bedroom Upstairs
Den/Bedroom Plus 2
Separate Den/Office N
Interior
Interior Features Upstairs, Eat-in Kitchen, Breakfast Bar, Full Bth Master Bdrm, Granite Counters
Heating Electric
Cooling Refrigeration, Ceiling Fan(s)
Flooring Vinyl
Fireplaces Type 1 Fireplace
Fireplace Yes
SPA None
Laundry Dryer Included, Washer Included, Upper Level
Exterior
Parking Features Assigned
Fence Block
Pool Fenced
Community Features Community Pool, Near Bus Stop, Playground, Biking/Walking Path
Utilities Available APS
Roof Type Tile
Private Pool Yes
Building
Lot Description Desert Front
Story 2
Builder Name Unknown
Sewer Public Sewer
Water City Water
New Construction No
Schools
Elementary Schools Park Meadows Elementary School
Middle Schools Deer Valley Middle School
High Schools Deer Valley High School
School District Deer Valley Unified District
Others
HOA Name Vision Community Mgm
HOA Fee Include Roof Replacement
Senior Community No
Tax ID 206-11-698
Ownership Fee Simple
Acceptable Financing Cash, Conventional, FHA, VA Loan
Horse Property N
Listing Terms Cash, Conventional, FHA, VA Loan
Financing Cash
Read Less

Copyright 2025 Arizona Regional Multiple Listing Service, Inc. All rights reserved.
Bought with 101 Realty & Management LLC



