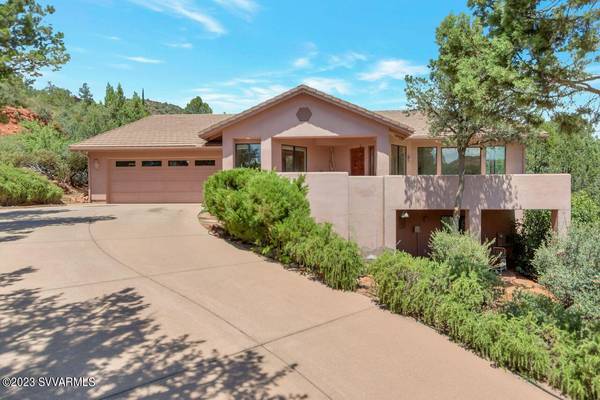For more information regarding the value of a property, please contact us for a free consultation.
210 S Palisades DR Drive Sedona, AZ 86336
Want to know what your home might be worth? Contact us for a FREE valuation!
Our team is ready to help you sell your home for the highest possible price ASAP
Key Details
Sold Price $1,100,000
Property Type Single Family Home
Sub Type Single Family Residence
Listing Status Sold
Purchase Type For Sale
Square Footage 2,851 sqft
Price per Sqft $385
Subdivision Palisades
MLS Listing ID 533808
Sold Date 11/27/23
Style Contemporary,Southwest
Bedrooms 3
Full Baths 2
Half Baths 1
HOA Y/N None
Originating Board Sedona Verde Valley Association of REALTORS®
Year Built 1999
Annual Tax Amount $3,069
Lot Size 0.400 Acres
Acres 0.4
Property Description
BACK ON MARKET Excellent Price!! Amazing Red Rock Views and Sunsets!! Contemporary design in the prestigious Palisades subdivision; Open floor plan with cathedral ceilings, fireplace, granite countertops, custom cabinets, natural wood floors, a den/library with built-in shelves, prewired for sound system throughout. Large master suite with fireplace, patio access and large master bath with jetted tub. 3 bedrooms, 2.5 baths, approx 2300 sq.ft. on main level with an additional 556 sq.ft. (approx) in lower level light-and-bright wonderful artist's studio or potential in-law suite with 1/2 bath, patio entrance and plenty of space for a full bath build-out. Solitude abounds both front and back with decks and patios to enjoy the views, native vegetation and secluded and private back yard and. great local access to Oak Creek! NO HOA as well...
Location
State AZ
County Coconino
Community Palisades
Direction 89A to Brewer Rd. to right onto Palisades Drive South (Veer right before Trails End) home is on the right side at the corner of Palisades Dr and Oak Ridge Ln.
Interior
Interior Features Garage Door Opener, Whirlpool, Skylights, Breakfast Nook, Cathedral Ceiling(s), Ceiling Fan(s), Great Room, His and Hers Closets, With Bath, Separate Tub/Shower, In-Law Floorplan, Open Floorplan, Split Bedroom, Main Living 1st Lvl, Pantry, Hobby/Studio, Family Room, Study/Den/Library
Heating Forced Gas
Cooling Central Air
Fireplaces Type Gas
Window Features Double Glaze,Blinds,Horizontal Blinds,Pleated Shades
Laundry Washer Hookup, Electric Dryer Hookup
Exterior
Exterior Feature Open Deck, Landscaping, Sprinkler/Drip, Rain Gutters, Open Patio, Other
Parking Features 3 or More, Off Street
Garage Spaces 2.0
View Mountain(s), Panoramic, None
Accessibility None
Total Parking Spaces 2
Building
Lot Description Corner Lot, Red Rock, Many Trees, Views, Rock Outcropping
Story Multi/Split
Foundation Stem Wall
Architectural Style Contemporary, Southwest
Level or Stories Split Level, Living 1st Lvl
Others
Pets Allowed Domestics, No
Tax ID 40157021
Security Features Smoke Detector
Acceptable Financing Cash to New Loan
Listing Terms Cash to New Loan
Special Listing Condition Short Term Rental (verify)
Read Less
GET MORE INFORMATION




