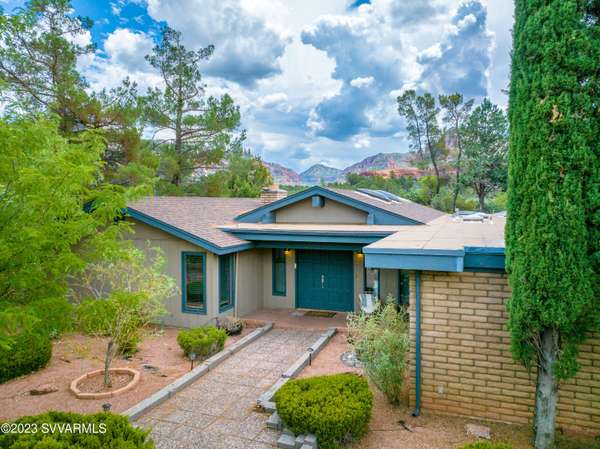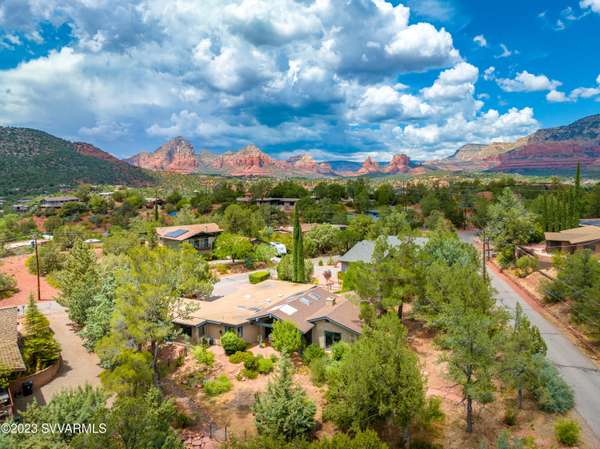For more information regarding the value of a property, please contact us for a free consultation.
46 Redstone DR Drive Sedona, AZ 86336
Want to know what your home might be worth? Contact us for a FREE valuation!
Our team is ready to help you sell your home for the highest possible price ASAP
Key Details
Sold Price $930,000
Property Type Single Family Home
Sub Type Single Family Residence
Listing Status Sold
Purchase Type For Sale
Square Footage 2,281 sqft
Price per Sqft $407
Subdivision Oak Creek Knolls
MLS Listing ID 533717
Sold Date 11/21/23
Style Ranch
Bedrooms 3
Full Baths 2
HOA Fees $11/ann
HOA Y/N true
Originating Board Sedona Verde Valley Association of REALTORS®
Year Built 1980
Annual Tax Amount $2,694
Lot Size 0.590 Acres
Acres 0.59
Property Description
This gem is situated in the highly coveted Oak Creek Knolls, a quiet subdivision that backs to National Forest. Close proximity to Uptown, Tlaquepaque, Marg's Draw Trailhead, shopping and dining. The 2,281sqft home was build on a double lot with plenty of privacy and beautiful mature landscaping. Boasting 4 car garage, plenty of parking with one currently set up as a home gym. This spacious 3 bed 2 bath home has such a great feel when you enter through the large double front doors and are greeted with vaulted ceilings, gorgeous exposed beams and you'lI love all of the natural light in this home from the large windows and skylights. Beautifully updated kitchen, and bathrooms. My favorite feature of this home is the back patio, it's your very own private oasis to soak in the red rock views! Furthermore, this is a gardener's dream. You will enjoy quite the bounty from your apple, pear, plum, cherry, fig, almond, pomegranate, persimmon, jujube, grape, kiwi, seabuckthorn, and blackberry! Not to mention several herbs and flowers.
I hope you will come take a look at this home in person to truly appreciate the love that has been poured into this property!
Location
State AZ
County Coconino
Community Oak Creek Knolls
Direction From Highway 179 take Canyon Drive, then right to Redstone to house on left.
Interior
Interior Features Garage Door Opener, Skylights, Kitchen/Dining Combo, Cathedral Ceiling(s), Ceiling Fan(s), Walk-In Closet(s), With Bath, Separate Tub/Shower, Open Floorplan, Split Bedroom, Level Entry, Main Living 1st Lvl, Arizona Room, Hobby/Studio, Potential Bedroom, Workshop
Heating Forced Air, Electric
Cooling Central Air, Ceiling Fan(s)
Fireplaces Type Wood Burning
Window Features Double Glaze,Screens,Blinds,Horizontal Blinds
Exterior
Exterior Feature Covered Deck, Landscaping, Sprinkler/Drip, Water Features, Rain Gutters, Fenced Backyard, Covered Patio(s)
Parking Features 3 or More, Off Street
Garage Spaces 4.0
View Mountain(s), Panoramic, City, Desert, None
Accessibility None
Total Parking Spaces 4
Building
Lot Description Sprinkler, Red Rock, Many Trees, Rock Outcropping
Story One
Foundation Slab
Architectural Style Ranch
Level or Stories Level Entry, Single Level, Living 1st Lvl
Others
Pets Allowed Domestics
Tax ID 40123029
Security Features Smoke Detector
Acceptable Financing Cash to New Loan, Cash
Listing Terms Cash to New Loan, Cash
Read Less
GET MORE INFORMATION




