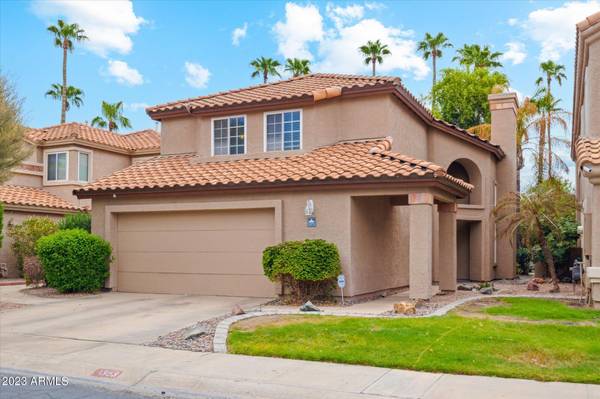For more information regarding the value of a property, please contact us for a free consultation.
1353 W CRYSTAL SPRINGS Drive Gilbert, AZ 85233
Want to know what your home might be worth? Contact us for a FREE valuation!

Our team is ready to help you sell your home for the highest possible price ASAP
Key Details
Sold Price $659,000
Property Type Single Family Home
Sub Type Single Family - Detached
Listing Status Sold
Purchase Type For Sale
Square Footage 2,150 sqft
Price per Sqft $306
Subdivision Coral Point Replat Lot 1 & 2
MLS Listing ID 6606304
Sold Date 11/21/23
Bedrooms 3
HOA Fees $273/mo
HOA Y/N Yes
Originating Board Arizona Regional Multiple Listing Service (ARMLS)
Year Built 1988
Annual Tax Amount $1,543
Tax Year 2022
Lot Size 4,108 Sqft
Acres 0.09
Property Description
welcome to the Island Falls Gated Community. Embrace this newly remodeled Home. New luxury vinyl plank flooring throughout. American maple white cabinets, quartz counters with walk-in pantry. Both bathroom have matching cabinetry ,tile and countertops keeping the symmetry of the home. Tile patio deck. Cozy loft with skylight. Roof and skylight approximately five years old. Both AC units are 3 years old. Roof and AC units have a 10 year warranty. Water heater two years old and the home has updated 2017 windows. New Whole House water softener. HOA dues include the Gated Community, Lakeside Pool & Spa, front & back yard landscaping and painting the exterior of the house every 7 years.
Location
State AZ
County Maricopa
Community Coral Point Replat Lot 1 & 2
Direction East on Warner & McQueen, L 1st light (South Islands Dr), North approx 2 blocks to ''The Falls'' Gate entrance on right, Right on Paradise, left on Crystal Springs (See Remarks for Gate Code)
Rooms
Other Rooms Loft
Den/Bedroom Plus 4
Separate Den/Office N
Interior
Interior Features Eat-in Kitchen, Breakfast Bar, Vaulted Ceiling(s), Double Vanity, Full Bth Master Bdrm, Separate Shwr & Tub, High Speed Internet, Granite Counters
Heating Natural Gas, Ceiling
Cooling Refrigeration, Programmable Thmstat, Ceiling Fan(s)
Flooring Carpet, Vinyl
Fireplaces Type 1 Fireplace, Living Room
Fireplace Yes
Window Features Skylight(s),Double Pane Windows
SPA None
Laundry WshrDry HookUp Only
Exterior
Garage Spaces 2.0
Garage Description 2.0
Fence None
Pool None
Community Features Gated Community, Community Spa Htd, Community Spa, Community Pool, Lake Subdivision, Clubhouse
Utilities Available SRP
Amenities Available Management
Roof Type Tile
Private Pool No
Building
Lot Description Waterfront Lot, Grass Front, Grass Back, Auto Timer H2O Front, Auto Timer H2O Back
Story 2
Builder Name Unknown
Sewer Public Sewer
Water City Water
New Construction No
Schools
Elementary Schools Islands Elementary School
Middle Schools Mesquite Jr High School
High Schools Mesquite High School
School District Gilbert Unified District
Others
HOA Name The Falls Coral Pt
HOA Fee Include Maintenance Grounds,Front Yard Maint,Maintenance Exterior
Senior Community No
Tax ID 302-30-734
Ownership Fee Simple
Acceptable Financing Conventional, FHA, VA Loan
Horse Property N
Listing Terms Conventional, FHA, VA Loan
Financing Conventional
Read Less

Copyright 2024 Arizona Regional Multiple Listing Service, Inc. All rights reserved.
Bought with My Home Group Real Estate
GET MORE INFORMATION




