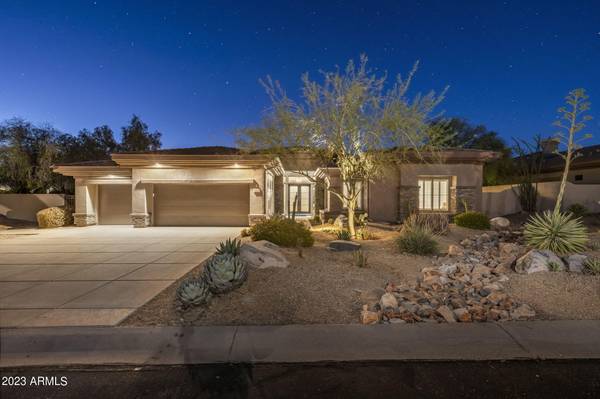For more information regarding the value of a property, please contact us for a free consultation.
7700 E PONTEBELLA Drive Scottsdale, AZ 85266
Want to know what your home might be worth? Contact us for a FREE valuation!

Our team is ready to help you sell your home for the highest possible price ASAP
Key Details
Sold Price $1,900,000
Property Type Single Family Home
Sub Type Single Family - Detached
Listing Status Sold
Purchase Type For Sale
Square Footage 4,143 sqft
Price per Sqft $458
Subdivision Parcel C At Bellasera
MLS Listing ID 6610992
Sold Date 11/20/23
Bedrooms 4
HOA Fees $233/qua
HOA Y/N Yes
Originating Board Arizona Regional Multiple Listing Service (ARMLS)
Year Built 2001
Annual Tax Amount $4,108
Tax Year 2022
Lot Size 0.402 Acres
Acres 0.4
Property Description
If you're looking for a contemporary home with a resort style backyard, then look NO further! This is the home you've been looking for. This tastefully renovated estate by Chai Lauren Ventures is located in the coveted guard gated community of Bellasera and features 4 bedrooms, 3.5 bathrooms, a bonus/media room, a 3-car garage and more. Upon entering the home, you will be greeted by a sun filled sitting room with a wall of glass that opens to the dining room, kitchen and living room. The Chef's kitchen was redesigned to include an oversized granite island, 48'' gas range, a 66'' built in fridge, new custom cabinets with slow close doors, a walk-in pantry and new modern lighting throughout. The primary suite boasts a sitting area w/ a private exit and a stunning spa-like bathroom with a free-standing tub, floating vanities w/ undermount lighting and a large custom closet. The split floor plan includes a separate bonus/media room and doubles as the perfect guest retreat. This highly sought after Cristal floor plan sits on one of the largest lots in the community and backs to the natural desert. Your oversized backyard features a heated pool complete with a baja step, waterfall, grotto, built in BBQ & pizza oven, outdoor fireplace, large turf area and multiple seating areas. Nothing has been overlooked and additional updates include a brand new roof, new reconfigured kitchen, bathrooms, flooring, interior paint, new baseboards, epoxy garage floor, resurfaced pool, new pool pump, new artificial turf, new landscaping newer exterior paint, newer AC units & more. Bellasera amenities include a heated community pool & spa, fitness center, tennis & pickle ball courts, a basketball court, dog park and hiking trails. All of this is conveniently located next to restaurants, shopping and more. The owners spared no expense transforming this home into the true masterpiece that it is. Move this one to the top of your list before it's too late!
Location
State AZ
County Maricopa
Community Parcel C At Bellasera
Direction North on Scottsdale to Pontebella (Bellasera guard gate) on the East side of Scottsdale Rd. Once through the gate go East on Corva, South on 74th Way, East on Pontebella to your new home on the left.
Rooms
Other Rooms Family Room, BonusGame Room
Master Bedroom Split
Den/Bedroom Plus 6
Separate Den/Office Y
Interior
Interior Features Eat-in Kitchen, Breakfast Bar, 9+ Flat Ceilings, Fire Sprinklers, No Interior Steps, Soft Water Loop, Kitchen Island, Pantry, Double Vanity, Full Bth Master Bdrm, Separate Shwr & Tub, High Speed Internet, Granite Counters
Heating Natural Gas
Cooling Refrigeration, Programmable Thmstat, Ceiling Fan(s)
Flooring Carpet, Vinyl, Tile
Fireplaces Type 2 Fireplace, Exterior Fireplace, Family Room
Fireplace Yes
Window Features Skylight(s),Double Pane Windows
SPA None
Laundry Dryer Included, Inside, Stacked Washer/Dryer, Washer Included
Exterior
Exterior Feature Covered Patio(s), Private Street(s), Built-in Barbecue
Parking Features Electric Door Opener
Garage Spaces 3.0
Garage Description 3.0
Fence Block, Wrought Iron
Pool Play Pool, Variable Speed Pump, Heated, Private
Community Features Gated Community, Pickleball Court(s), Community Spa Htd, Community Pool Htd, Guarded Entry, Tennis Court(s), Biking/Walking Path, Clubhouse, Fitness Center
Utilities Available APS, SW Gas
Amenities Available Management, Rental OK (See Rmks)
View Mountain(s)
Roof Type Tile
Private Pool Yes
Building
Lot Description Desert Back, Desert Front, Synthetic Grass Back, Auto Timer H2O Front, Auto Timer H2O Back
Story 1
Builder Name Unknown
Sewer Public Sewer
Water City Water
Structure Type Covered Patio(s),Private Street(s),Built-in Barbecue
New Construction No
Schools
Elementary Schools Black Mountain Elementary School
Middle Schools Sonoran Trails Middle School
High Schools Cactus Shadows High School
School District Cave Creek Unified District
Others
HOA Name Bellasera HOA
HOA Fee Include Maintenance Grounds,Street Maint
Senior Community No
Tax ID 216-66-500
Ownership Fee Simple
Acceptable Financing Cash, Conventional
Horse Property N
Listing Terms Cash, Conventional
Financing Other
Read Less

Copyright 2024 Arizona Regional Multiple Listing Service, Inc. All rights reserved.
Bought with Russ Lyon Sotheby's International Realty
GET MORE INFORMATION




