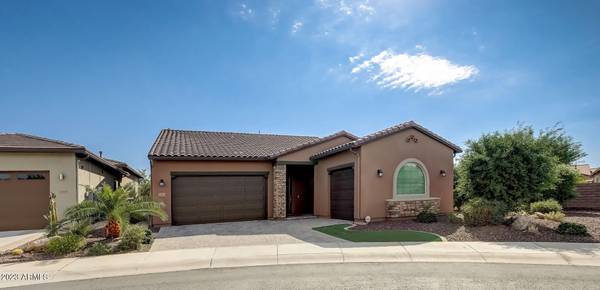For more information regarding the value of a property, please contact us for a free consultation.
13123 W DOMINO Drive Peoria, AZ 85383
Want to know what your home might be worth? Contact us for a FREE valuation!

Our team is ready to help you sell your home for the highest possible price ASAP
Key Details
Sold Price $850,000
Property Type Single Family Home
Sub Type Single Family - Detached
Listing Status Sold
Purchase Type For Sale
Square Footage 2,252 sqft
Price per Sqft $377
Subdivision Trilogy At Vistancia
MLS Listing ID 6616955
Sold Date 11/16/23
Style Ranch
Bedrooms 2
HOA Fees $280/qua
HOA Y/N Yes
Originating Board Arizona Regional Multiple Listing Service (ARMLS)
Year Built 2018
Annual Tax Amount $3,710
Tax Year 2022
Lot Size 10,352 Sqft
Acres 0.24
Property Description
RARE FIND! Like-new (built in 2018) Montage floorplan w/DUAL OWNERS SUITES, office/den, 3 BATHROOMS & 4 CAR GARAGE for your toys! Over $275,000 in UPGRADES, this home is IMPRESSIVE! Located on a PREMIUM PRIVATE LOT w/a desirable SOUTH facing backyard, FULLY FENCED & on a cul-de-sac. Notice the beautiful mature landscaping, paver driveway/walkway, synthetic grass, stone façade & CUSTOM front door as you drive up. Step inside this open floorplan w/10 ft ceilings & you'll fall in love-STUNNING tile (no carpet) thru-out, PLANTATION SHUTTERS, solid core interior doors, larger baseboards, crown molding & ROLLING WALL OF GLASS. The Chef's Kitchen is a dream - Gorgeous HIGHLY UPGRADED FULL-OVERLAY cabinets w/glazing, 42'' UPPERS, soft close drawers/doors, roll-outs, larger crown, large CUSTOM TILE WRAPPED breakfast island, ELEGANT GRANITE w/Designer backsplash, built-in GAS appliances, built-in refrigerator, built-in beverage center & under cabinet lighting. Great room & dining areas are perfect size for entertaining & overlook the backyard oasis. Office has a full wall of CUSTOM cabinets, desk & shelves. All 3 Baths have HIGH-END custom finishes including: stone c-tops, shower tile to the ceiling, heavy glass shower doors & FRAMED MIRRORS! Step outside to your resort private oasis & enjoy a huge EXTENDED paver PATIO w/power shades (creates a screened in patio), PERGOLA & synthetic grass. Additional Upgrades: 16 SEER A/C, CUSTOM wall in one of the owner's suites, central vac, surround sound, security system, power shades, add'l can lighting, high-end fans, grout sealed, reverse osmosis, hot water recirculating system, great room floor outlet, kitchen convenience package, additional drawer under cooktop, water softener, INSULATED GARAGE w/epoxy floors, garage service door, outdoor trash enclosure, gas stub for dryer & BBQ. This home is absolutely PURE LUXURY!
Location
State AZ
County Maricopa
Community Trilogy At Vistancia
Direction Turn onto Upcountry Way, through the gate, L on Katharine, R on 132nd, L on Tarragona & L on Domino. Home is on the right.
Rooms
Other Rooms Great Room
Master Bedroom Split
Den/Bedroom Plus 3
Separate Den/Office Y
Interior
Interior Features Breakfast Bar, 9+ Flat Ceilings, Central Vacuum, Fire Sprinklers, Kitchen Island, Pantry, 2 Master Baths, 3/4 Bath Master Bdrm, Double Vanity, High Speed Internet
Heating Natural Gas
Cooling Refrigeration, Ceiling Fan(s)
Flooring Tile
Fireplaces Number No Fireplace
Fireplaces Type None
Fireplace No
Window Features Double Pane Windows,Low Emissivity Windows
SPA None
Exterior
Exterior Feature Covered Patio(s)
Parking Features Dir Entry frm Garage, Electric Door Opener, Tandem
Garage Spaces 4.0
Garage Description 4.0
Fence Block, Wrought Iron
Pool None
Community Features Gated Community, Community Spa Htd, Community Pool Htd, Tennis Court(s), Playground, Biking/Walking Path, Clubhouse, Fitness Center
Utilities Available APS, SW Gas
Amenities Available Management, Rental OK (See Rmks)
Roof Type Tile
Private Pool No
Building
Lot Description Sprinklers In Rear, Sprinklers In Front, Desert Back, Desert Front, Synthetic Grass Frnt, Synthetic Grass Back, Auto Timer H2O Front, Auto Timer H2O Back
Story 1
Builder Name Shea Homes
Sewer Public Sewer
Water City Water
Architectural Style Ranch
Structure Type Covered Patio(s)
New Construction No
Schools
Elementary Schools Adult
Middle Schools Adult
High Schools Adult
School District Peoria Unified School District
Others
HOA Name Trilogy at Vistancia
HOA Fee Include Maintenance Grounds,Street Maint
Senior Community Yes
Tax ID 510-10-033
Ownership Fee Simple
Acceptable Financing Cash, Conventional, FHA
Horse Property N
Listing Terms Cash, Conventional, FHA
Financing Conventional
Special Listing Condition Age Restricted (See Remarks)
Read Less

Copyright 2024 Arizona Regional Multiple Listing Service, Inc. All rights reserved.
Bought with Realty Arizona Elite Group, LLC
GET MORE INFORMATION




