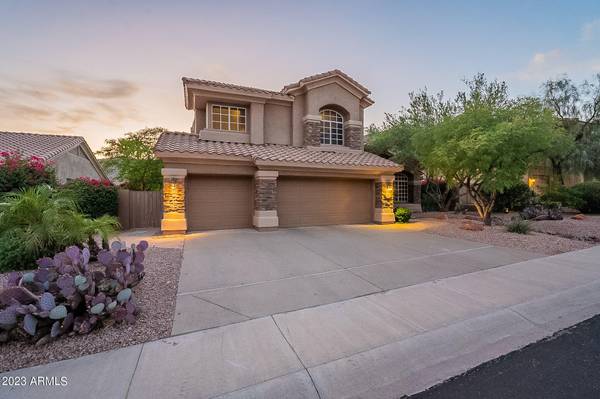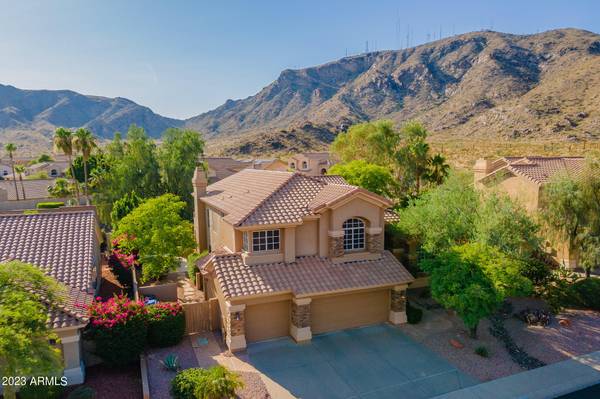For more information regarding the value of a property, please contact us for a free consultation.
1368 E Desert Flower Lane Phoenix, AZ 85048
Want to know what your home might be worth? Contact us for a FREE valuation!

Our team is ready to help you sell your home for the highest possible price ASAP
Key Details
Sold Price $987,500
Property Type Single Family Home
Sub Type Single Family - Detached
Listing Status Sold
Purchase Type For Sale
Square Footage 3,835 sqft
Price per Sqft $257
Subdivision Foothills Parcel 9D Lot 1-69 Tr A-F
MLS Listing ID 6570411
Sold Date 11/16/23
Bedrooms 5
HOA Fees $17
HOA Y/N Yes
Originating Board Arizona Regional Multiple Listing Service (ARMLS)
Year Built 1993
Annual Tax Amount $5,291
Tax Year 2022
Lot Size 9,448 Sqft
Acres 0.22
Property Description
The views you've been waiting for...Ahwatukee at it's finest in the Preserve. Hike, bike and walk to A+ Kyrene schools in all directions. Large updated kitchen with granite counters that opens to the family room w/a custom media wall and surround sound. Added french doors that lead out to the extended covered patio for the perfect entertaining backyard oasis with a pebble tec pool, custom outdoor bbq area and shaded artificial grass. Huge master suite w/a balcony, amazing views & master bath w/Jacuzzi tub, plank tile, quartz countertops & a tiled custom shower! Look at these updates for turnkey move-in for years to come...2020 ROOF, hardwood floors, paint inside. 2021 water softener, appliances. 2022 cabinets reface/hardware, ALL pool equipment. 2023 full exterior paint. PLUS updated AC'
Location
State AZ
County Maricopa
Community Foothills Parcel 9D Lot 1-69 Tr A-F
Direction N. to Desert Broom then E. to curve . After curve Desert Broom turns into Desert Flower lane to home of left.
Rooms
Other Rooms Family Room
Master Bedroom Upstairs
Den/Bedroom Plus 6
Separate Den/Office Y
Interior
Interior Features Upstairs, Eat-in Kitchen, 9+ Flat Ceilings, Drink Wtr Filter Sys, Soft Water Loop, Kitchen Island, Pantry, Double Vanity, Full Bth Master Bdrm, Separate Shwr & Tub, Tub with Jets, Granite Counters
Heating Electric
Cooling Refrigeration, Programmable Thmstat, Ceiling Fan(s)
Flooring Carpet, Tile, Wood
Fireplaces Type 1 Fireplace, Family Room
Fireplace Yes
Window Features Double Pane Windows,Low Emissivity Windows
SPA None
Laundry Wshr/Dry HookUp Only
Exterior
Exterior Feature Balcony, Covered Patio(s), Playground, Patio, Built-in Barbecue
Parking Features Attch'd Gar Cabinets, Dir Entry frm Garage, Electric Door Opener, Extnded Lngth Garage, Over Height Garage
Garage Spaces 3.0
Garage Description 3.0
Fence Block
Pool Play Pool, Variable Speed Pump, Fenced, Private
Community Features Playground, Biking/Walking Path
Utilities Available SRP
Amenities Available FHA Approved Prjct, Management, Rental OK (See Rmks), VA Approved Prjct
View Mountain(s)
Roof Type Tile
Private Pool Yes
Building
Lot Description Sprinklers In Rear, Sprinklers In Front, Desert Back, Desert Front, Synthetic Grass Back, Auto Timer H2O Front, Auto Timer H2O Back
Story 2
Builder Name Richmond American
Sewer Sewer in & Cnctd, Public Sewer
Water City Water
Structure Type Balcony,Covered Patio(s),Playground,Patio,Built-in Barbecue
New Construction No
Schools
Elementary Schools Kyrene De Los Cerritos School
Middle Schools Kyrene Altadena Middle School
High Schools Desert Vista Elementary School
School District Tempe Union High School District
Others
HOA Name The Foothills
HOA Fee Include Maintenance Grounds
Senior Community No
Tax ID 300-94-622
Ownership Fee Simple
Acceptable Financing Cash, Conventional, FHA, VA Loan
Horse Property N
Listing Terms Cash, Conventional, FHA, VA Loan
Financing Conventional
Read Less

Copyright 2024 Arizona Regional Multiple Listing Service, Inc. All rights reserved.
Bought with Mesa Verde Real Estate
GET MORE INFORMATION




