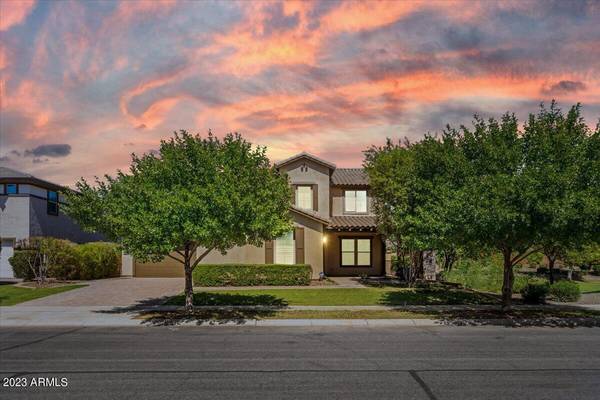For more information regarding the value of a property, please contact us for a free consultation.
2892 E INDIGO Place Chandler, AZ 85286
Want to know what your home might be worth? Contact us for a FREE valuation!

Our team is ready to help you sell your home for the highest possible price ASAP
Key Details
Sold Price $1,143,500
Property Type Single Family Home
Sub Type Single Family - Detached
Listing Status Sold
Purchase Type For Sale
Square Footage 3,767 sqft
Price per Sqft $303
Subdivision Belmont Estates
MLS Listing ID 6606035
Sold Date 11/15/23
Bedrooms 4
HOA Fees $115/mo
HOA Y/N Yes
Originating Board Arizona Regional Multiple Listing Service (ARMLS)
Year Built 2015
Annual Tax Amount $3,659
Tax Year 2022
Lot Size 8,898 Sqft
Acres 0.2
Property Description
Experience unparalleled luxury in this spectacular home located on a private cul-de-sac lot. Grand entrance features a stunning iron front door, setting the tone for the tasteful amenities inside. Cozy living room/den is welcoming w/custom shelving, built-in bench & wainscot wall decor (also featured in dining room). Entertaining is a breeze w/12 foot multi-slide door (w/automated shades ) from the family room to covered patio seamlessly merging indoor & outdoor living. Captivating gourmet kitchen features floor to ceiling glass walls w/remote control shades, stacked white cabinets accented w/decorative glass inserts, soft-close doors/drawers, wood-tiered cutlery dividers, cafe-style island w/waterfall edge, spacious walk-in hidden pantry, all Jenn-Air Pro-Style stainless steel appliances Dual-fuel range w/multimode convection, combination microwave/wall oven, wall-mount hood vent, refrigerator, TriFecta dishwasher, trash compactor, smart divide large kitchen sink w/shortened apron-front and heavy duty garbage disposal. Plus, glass backsplash & butler's pantry w/prep sink & faucet. Luxurious downstairs master bedroom retreat includes master bathroom w/seamless glass spa shower enclosed to ceiling, NuTone Ultra Green Fan w/humidity sensor, 10" rain shower with extra shower head and removable wand, stand alone tub, separate his/hers vanities w/framed mirrors and plenty of storage in vanity drawers. Upstairs living area adds more great gathering space in the large loft plus a technology nook w/ built-in double desks & balcony overlooking front of home. Additional 3 bedrooms include a guest suite with private bath. A total of 4 bedrooms and 3.5 baths. Additional details include: 8' solid core doors, contemporary drywall with no texture, tankless water heater, 8"x32" walnut wood plank tile throughout downstairs living areas, master bedroom and loft/game room and upgraded berber carpet in 3 upstairs bedrooms only. Backyard is an entertainers dream with custom designed pebble tec pool boasting 3 waterfalls and in-pool table seating, gorgeous stone fireplace with pergola plus BBQ area with bar seating and second pergola. This home owner did not spare any luxury amenity!! Refer to attached upgrade list in the documents section for even more details!
Location
State AZ
County Maricopa
Community Belmont Estates
Direction South to Appleby Rd, West (Right) on Appleby follow around on Sunrise to Wilson which turns into Indigo. Last home on left in cul de sac.
Rooms
Other Rooms Library-Blt-in Bkcse, Family Room, BonusGame Room
Master Bedroom Downstairs
Den/Bedroom Plus 7
Separate Den/Office Y
Interior
Interior Features Master Downstairs, Eat-in Kitchen, Breakfast Bar, 9+ Flat Ceilings, Drink Wtr Filter Sys, Roller Shields, Kitchen Island, Pantry, Double Vanity, Full Bth Master Bdrm, Separate Shwr & Tub, High Speed Internet, Smart Home
Heating Natural Gas, ENERGY STAR Qualified Equipment
Cooling Refrigeration, Programmable Thmstat, Ceiling Fan(s), ENERGY STAR Qualified Equipment
Flooring Carpet, Tile
Fireplaces Type 2 Fireplace, Exterior Fireplace, Living Room
Fireplace Yes
Window Features Vinyl Frame,Double Pane Windows,Low Emissivity Windows
SPA None
Laundry Wshr/Dry HookUp Only
Exterior
Exterior Feature Balcony, Covered Patio(s), Misting System, Patio, Built-in Barbecue
Parking Features Electric Door Opener, Over Height Garage
Garage Spaces 3.0
Garage Description 3.0
Fence Block
Pool Play Pool, Variable Speed Pump, Heated, Private
Community Features Playground, Biking/Walking Path
Utilities Available SRP, SW Gas
Roof Type Tile
Private Pool Yes
Building
Lot Description Sprinklers In Rear, Sprinklers In Front, Corner Lot, Cul-De-Sac, Grass Front, Synthetic Grass Back, Auto Timer H2O Front, Auto Timer H2O Back
Story 2
Builder Name Ashton Woods
Sewer Public Sewer
Water City Water
Structure Type Balcony,Covered Patio(s),Misting System,Patio,Built-in Barbecue
New Construction No
Schools
Elementary Schools Haley Elementary
Middle Schools San Tan Elementary
High Schools Perry High School
School District Chandler Unified District
Others
HOA Name Belmont Estates HOA
HOA Fee Include Maintenance Grounds
Senior Community No
Tax ID 303-77-634
Ownership Fee Simple
Acceptable Financing Cash, Conventional
Horse Property N
Listing Terms Cash, Conventional
Financing VA
Read Less

Copyright 2024 Arizona Regional Multiple Listing Service, Inc. All rights reserved.
Bought with Cactus Mountain Properties, LLC
GET MORE INFORMATION




