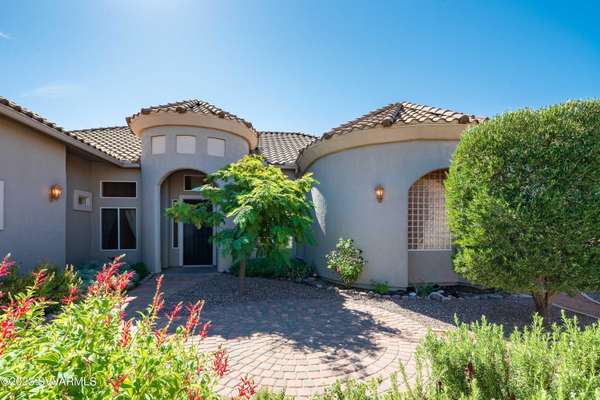For more information regarding the value of a property, please contact us for a free consultation.
950 Pine Ridge CT Court Cornville, AZ 86325
Want to know what your home might be worth? Contact us for a FREE valuation!
Our team is ready to help you sell your home for the highest possible price ASAP
Key Details
Sold Price $725,000
Property Type Single Family Home
Sub Type Single Family Residence
Listing Status Sold
Purchase Type For Sale
Square Footage 2,801 sqft
Price per Sqft $258
Subdivision Vsf - La Privada At Vsf
MLS Listing ID 532940
Sold Date 11/14/23
Style Contemporary,Southwest
Bedrooms 4
Full Baths 2
Half Baths 1
Three Quarter Bath 1
HOA Fees $41/qua
HOA Y/N true
Originating Board Sedona Verde Valley Association of REALTORS®
Year Built 2005
Annual Tax Amount $3,541
Lot Size 0.280 Acres
Acres 0.28
Property Description
This ugraded home, sitting on .28 acre cul de sac lot, exudes privacy and serenity. Gated Master Planned Community. Custom upgrades. The interior gourmet kitchen w/custom cabinetry, professional appliances, full copper range hood, upgraded granite counters w/full splash & 2'' bullnose & much more, speaks to the home chef. Elegant extended Primary Suite including sitting area, w/custom upgraded bath, two walk in closets, provides the perfect recovery place after a day of activities. Gated courtyard w/fresh herb garden, & cozy back patio, with additional outdoor sitting areas, surrounded by native vegetation, make this home for cardinals, orioles & multiple other species which meet regularly for a 'Bird Party.' Great opportunity if you are downsizing yet want elegance and privacy. HOA FEE SHOWN IS MONTHLY, 2 ASSOCIATIONS TOTAL, BUT PAID QUARTERLY.
Location
State AZ
County Yavapai
Community Vsf - La Privada At Vsf
Direction Cornville Road to Tissaw Road. RT on LaPrivada gated entry. Immediate RT on Sunset Point to 3rd cul de sac.
Interior
Interior Features Garage Door Opener, Breakfast Nook, Ceiling Fan(s), Great Room, Walk-In Closet(s), His and Hers Closets, With Bath, Separate Tub/Shower, Split Bedroom, Breakfast Bar, Study/Den/Library, Walk-in Pantry
Heating Forced Gas
Cooling Central Air, Ceiling Fan(s)
Fireplaces Type None
Window Features Double Glaze,Screens,Blinds,Horizontal Blinds,Pleated Shades
Exterior
Exterior Feature Landscaping, Sprinkler/Drip, Rain Gutters, Fenced Backyard, Built-in Barbecue, Covered Patio(s)
Parking Features 2 Car
Garage Spaces 2.0
Community Features Gated
Amenities Available Pool, Clubhouse
View Mountain(s), None
Accessibility None
Total Parking Spaces 2
Building
Lot Description Cul-De-Sac, Many Trees, Other
Story Other - See Remarks
Foundation Slab
Architectural Style Contemporary, Southwest
Level or Stories See Remarks
Others
Pets Allowed Domestics
Tax ID 40737523
Security Features Smoke Detector,Security
Acceptable Financing Cash to New Loan
Listing Terms Cash to New Loan
Read Less
GET MORE INFORMATION




