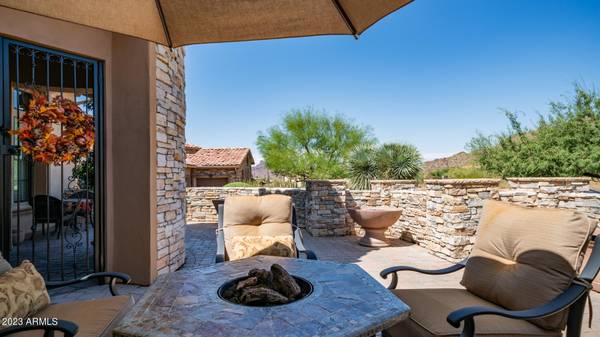For more information regarding the value of a property, please contact us for a free consultation.
4128 N SAGE CREEK Circle Mesa, AZ 85207
Want to know what your home might be worth? Contact us for a FREE valuation!

Our team is ready to help you sell your home for the highest possible price ASAP
Key Details
Sold Price $1,225,000
Property Type Single Family Home
Sub Type Single Family - Detached
Listing Status Sold
Purchase Type For Sale
Square Footage 3,197 sqft
Price per Sqft $383
Subdivision Legacy Hills At Las Sendas Mountain Amended
MLS Listing ID 6603476
Sold Date 11/13/23
Style Santa Barbara/Tuscan
Bedrooms 3
HOA Fees $134/qua
HOA Y/N Yes
Originating Board Arizona Regional Multiple Listing Service (ARMLS)
Year Built 2004
Annual Tax Amount $6,540
Tax Year 2022
Lot Size 0.282 Acres
Acres 0.28
Property Sub-Type Single Family - Detached
Property Description
This incredible home will be sure to wow you with views of the city lights, Red Mountain & the manicured terrain. A true desert oasis boasts an open concept floor plan with ample space to host family & friends. Your living space is extended to a spacious front courtyard & elevated patio seating areas adjacent a turf putting green, outdoor fireplace & a sparkling pool. Tailored custom cabinetry, wood & tile flooring, granite & travertine throughout. This well sought-after floor plan provides versatility with a formal dining room, an executive home office/den & a gourmet kitchen that you have to see to believe. Meticulously maintained & 100% ready to move in. Las Sendas amenities include: hiking/biking trails, golf, spa, pickleball, a workout facility & more... Fine dining/shopping at your fingertips and only minutes to Phoenix & Mesa Airports, Saguaro Lake or Scottsdale.
Location
State AZ
County Maricopa
Community Legacy Hills At Las Sendas Mountain Amended
Direction Thomas East on Eagle Crest. North to Las Sendas Mountain Drive. East to Terra Mesa. North to Sage Creek. Thru Legacy Hills gate to home.
Rooms
Den/Bedroom Plus 4
Separate Den/Office Y
Interior
Interior Features Eat-in Kitchen, Breakfast Bar, No Interior Steps, Kitchen Island, Double Vanity, Full Bth Master Bdrm, Separate Shwr & Tub, Granite Counters
Heating Electric
Cooling Refrigeration
Flooring Carpet, Tile, Wood
Fireplaces Type 2 Fireplace, Exterior Fireplace, Gas
Fireplace Yes
Window Features Double Pane Windows,Low Emissivity Windows
SPA Private
Laundry Wshr/Dry HookUp Only
Exterior
Exterior Feature Covered Patio(s), Misting System
Garage Spaces 3.0
Garage Description 3.0
Fence Block, Wrought Iron
Pool Private
Community Features Gated Community, Community Spa Htd, Community Spa, Community Pool Htd, Community Pool, Golf, Tennis Court(s), Playground, Biking/Walking Path, Fitness Center
Utilities Available SRP, City Gas
Amenities Available Management
View City Lights
Roof Type Tile
Private Pool Yes
Building
Lot Description Sprinklers In Rear, Sprinklers In Front, Desert Back, Desert Front, Cul-De-Sac, Synthetic Grass Back, Auto Timer H2O Front, Auto Timer H2O Back
Story 1
Builder Name Blandford
Sewer Public Sewer
Water City Water
Architectural Style Santa Barbara/Tuscan
Structure Type Covered Patio(s),Misting System
New Construction No
Schools
Elementary Schools Las Sendas Elementary School
Middle Schools Fremont Junior High School
High Schools Red Mountain High School
School District Mesa Unified District
Others
HOA Name CCMC
HOA Fee Include Maintenance Grounds
Senior Community No
Tax ID 219-18-959
Ownership Fee Simple
Acceptable Financing Cash, Conventional, VA Loan
Horse Property N
Listing Terms Cash, Conventional, VA Loan
Financing Cash
Read Less

Copyright 2025 Arizona Regional Multiple Listing Service, Inc. All rights reserved.
Bought with HomeSmart



