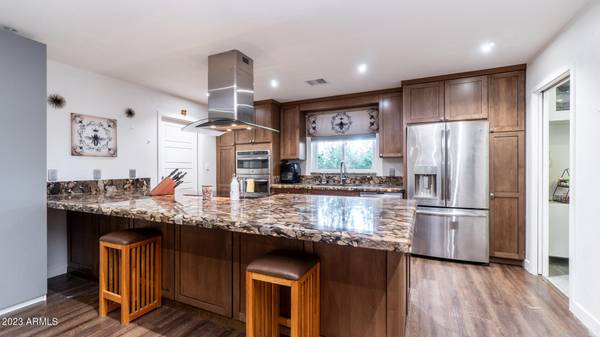For more information regarding the value of a property, please contact us for a free consultation.
2624 W IRISADO Circle Mesa, AZ 85202
Want to know what your home might be worth? Contact us for a FREE valuation!

Our team is ready to help you sell your home for the highest possible price ASAP
Key Details
Sold Price $465,000
Property Type Single Family Home
Sub Type Single Family - Detached
Listing Status Sold
Purchase Type For Sale
Square Footage 1,704 sqft
Price per Sqft $272
Subdivision Los Altos Amd
MLS Listing ID 6599918
Sold Date 11/13/23
Style Ranch
Bedrooms 3
HOA Fees $50/qua
HOA Y/N Yes
Originating Board Arizona Regional Multiple Listing Service (ARMLS)
Year Built 1974
Annual Tax Amount $1,499
Tax Year 2022
Lot Size 10,677 Sqft
Acres 0.25
Property Description
Awesome Family Home in Dobson Ranch For Sale! Talk about location, location, location, this home sits in a great neighborhood on a large lot in a quiet cul-de-sac and is full of upgrades! Low maintenance landscaping and a charming shaded front patio greet you. Upon walking inside, you'll notice beautiful handmade Italian Tile with custom entryway medallion and the completely modern interior. Looking up, you'll see that not only are the popcorn ceilings gone, but the ceiling has been raised as well in the kitchen, family room, and bedrooms! The home also has structured wiring throughout, along with in-ceiling speakers in the bedrooms, family room, and garage perfect for all music lovers, and 7.1 custom In-ceiling surround sound system in Living Room and Dining Room for the perfect home theater experience. The chef's kitchen is luxurious, with massive Brazilian stone peninsula, custom American hardwood cabinetry with soft close drawers, GE Profile and Advantium stainless steel appliances, floating glass vent hood, breakfast bar, and no shortage of storage. All overhead lighting has been updated to Tru-LED Low-voltage LED lighting throughout the home. The secondary bedrooms themselves are spacious, able to fit larger furniture, and the bathroom has been completely redone with cabinetry, modern tile, vessel sink, and oversized tub. The primary bedroom is large, with the master closet being converted to the perfect small office or sitting room. Custom closet cabinetry installed in the primary as well for all your storage needs, and is easy to open with just a press or kick! The upgrades continue in the primary bathroom, featuring custom cabinetry with appliance garage, soft close cabinets and drawers, custom granite countertops, and large travertine walk-in shower! The backyard has a long covered patio which has been added, custom pavers leading to the pergola which is surrounded by pet friendly artificial turf, and most impressively a detached "she-shed" home office and craft room fully finished, insulated and air conditioned, with TV, network wiring, and Tru-LED lighting, This home office/shed is finished with same flooring and finishes as the main home! The home itself has been completely rewired, and all aluminum wiring was replaced with copper. To all smart home enthusiasts, this home beats them all! Starting with the professionally installed Smart Home Automation System by Control4, which can be used to control the thermostat, Whole House Audio Speaker System, Panelized Lighting System to control all lights with a touch of a button, and KeyDigital HDMI Video Distribution System. In Ceiling Stereo speakers are installed, and all are controlled by the central equipment rack in the hall closet housing the smart infrastructure and automation systems. If that's not all, the hot water loop has been pre-plumbed, the garage features extra shelving, added insulation, and speakers, the backyard has an additional storage shed, the home has double pane argon gas filled windows with double slides and swing in for easy cleaning throughout, and both front and backyard require zero water, and are essentially zero-scape yards! This isn't your standard Dobson Ranch home, and it won't last long! Welcome home!
Location
State AZ
County Maricopa
Community Los Altos Amd
Direction West on Baseline through Dobson, North on El Dorado, West on Javelina, East on Irisado. Home is on left.
Rooms
Other Rooms Separate Workshop, Family Room
Den/Bedroom Plus 3
Separate Den/Office N
Interior
Interior Features No Interior Steps, 3/4 Bath Master Bdrm, Double Vanity, High Speed Internet, Smart Home, Granite Counters
Heating Natural Gas
Cooling Refrigeration, Ceiling Fan(s)
Flooring Tile
Fireplaces Number No Fireplace
Fireplaces Type None
Fireplace No
Window Features Double Pane Windows,Low Emissivity Windows
SPA None
Exterior
Exterior Feature Covered Patio(s), Patio, Storage
Parking Features Attch'd Gar Cabinets, Dir Entry frm Garage, Electric Door Opener
Garage Spaces 2.0
Garage Description 2.0
Fence Block, Concrete Panel
Pool None
Community Features Community Spa, Community Pool, Near Bus Stop, Lake Subdivision, Tennis Court(s), Playground, Biking/Walking Path
Utilities Available SRP, SW Gas
Amenities Available Other
Roof Type Composition
Private Pool No
Building
Lot Description Corner Lot, Cul-De-Sac, Gravel/Stone Front, Gravel/Stone Back, Synthetic Grass Back
Story 1
Builder Name Uknown
Sewer Public Sewer
Water City Water
Architectural Style Ranch
Structure Type Covered Patio(s),Patio,Storage
New Construction No
Schools
Elementary Schools Washington Elementary School - Mesa
Middle Schools Rhodes Junior High School
High Schools Dobson High School
School District Mesa Unified District
Others
HOA Name Dobson Assoc.
HOA Fee Include Other (See Remarks)
Senior Community No
Tax ID 305-02-071
Ownership Fee Simple
Acceptable Financing Cash, Conventional, FHA, VA Loan
Horse Property N
Listing Terms Cash, Conventional, FHA, VA Loan
Financing Conventional
Read Less

Copyright 2024 Arizona Regional Multiple Listing Service, Inc. All rights reserved.
Bought with West USA Realty
GET MORE INFORMATION




