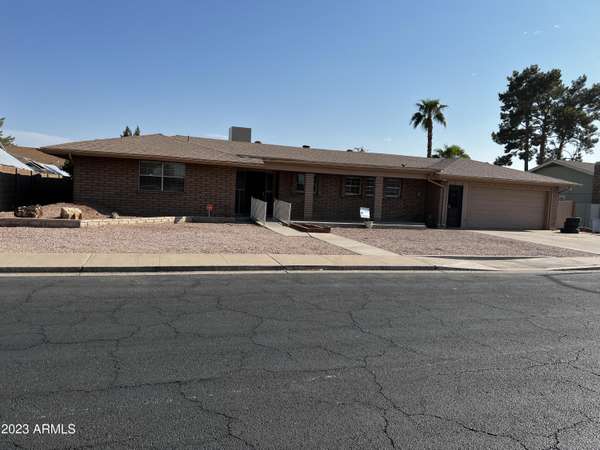For more information regarding the value of a property, please contact us for a free consultation.
1451 E GARNET Avenue Mesa, AZ 85204
Want to know what your home might be worth? Contact us for a FREE valuation!

Our team is ready to help you sell your home for the highest possible price ASAP
Key Details
Sold Price $590,000
Property Type Single Family Home
Sub Type Single Family - Detached
Listing Status Sold
Purchase Type For Sale
Square Footage 3,151 sqft
Price per Sqft $187
Subdivision Emerald Acres
MLS Listing ID 6595939
Sold Date 11/07/23
Bedrooms 5
HOA Y/N No
Originating Board Arizona Regional Multiple Listing Service (ARMLS)
Year Built 1978
Annual Tax Amount $1,871
Tax Year 2022
Lot Size 10,167 Sqft
Acres 0.23
Property Description
This house is very unique. Has a mother in law set up behind the garage, atttached to house by breeze way and back enclosed patio. The mother in law apartment is a full bath, kitchen, bedroom and living room. Approximately 600 sq ft.
The house was remodeled approximately 3 years ago. Newly painted and new fans, lights, flooring. New kitchen countertops.
New A/C unit approximately 3 years ago.
Wood burning fireplace.
There is a workbench built in the garage, with extra storage cabinets.
The basement has 2 bedrooms, a 3/4 bath, a family room and pantry with walk in closet. Fully finished.
The bathroom in the main hallway has grab bars, as well as the bathroom in the apartment.
The dining furniture and garage things will be removed and the backyard storage shed does not stay. The front sidewalk has a roll up walk way to front door with rails.
The main level has 2 bedrooms, 2 baths, great room, kitchen, breakfast room, dining area, foyer entrance, and utilities for washer/dryer.
There is a washer hook up in the garage that facilitates the apartment.
Separate hot water heater for the apartment. Water and Electric are all tied into the main house.
Separate A/C units for the main house and apartment.
Storage in the attic with pull down stairs.
Lots of cabinetry in the kitchen and through out the house for extra storage.
Extra concrete slab for extra parking outside. RV
Gate.
New Evap Cooler installed 2019.
The assessors square foot does not include the enclosed patio.
Location
State AZ
County Maricopa
Community Emerald Acres
Direction South of Southern, between Stapley and Gilbert. Turn South on Barkley, off Southern, go to Stop Sign, house is straight ahead.
Rooms
Other Rooms Guest Qtrs-Sep Entrn, Separate Workshop, Great Room, Family Room, Arizona RoomLanai
Basement Finished
Guest Accommodations 600.0
Den/Bedroom Plus 5
Separate Den/Office N
Interior
Interior Features Eat-in Kitchen, Breakfast Bar, Vaulted Ceiling(s), Pantry, 3/4 Bath Master Bdrm
Heating Electric
Cooling Refrigeration, Both Refrig & Evap, Ceiling Fan(s)
Flooring Carpet, Laminate, Linoleum, Tile
Fireplaces Type 1 Fireplace, Family Room
Fireplace Yes
SPA None
Laundry WshrDry HookUp Only
Exterior
Exterior Feature Covered Patio(s), Separate Guest House
Parking Features Attch'd Gar Cabinets, Electric Door Opener, RV Gate
Garage Spaces 2.0
Garage Description 2.0
Fence Block
Pool None
Utilities Available SRP
Amenities Available None
Roof Type Composition,Rolled/Hot Mop
Accessibility Accessible Door 32in+ Wide, Accessible Approach with Ramp, Mltpl Entries/Exits, Hard/Low Nap Floors, Bath Raised Toilet, Bath Grab Bars
Private Pool No
Building
Lot Description Natural Desert Back, Dirt Back, Gravel/Stone Front, Grass Back
Story 1
Builder Name UNK
Sewer Public Sewer
Water City Water
Structure Type Covered Patio(s), Separate Guest House
New Construction No
Schools
Elementary Schools Keller Elementary School
Middle Schools Taylor Junior High School
High Schools Mesa High School
School District Mesa Unified District
Others
HOA Fee Include No Fees
Senior Community No
Tax ID 139-07-040
Ownership Fee Simple
Acceptable Financing Conventional, 1031 Exchange, FHA, VA Loan
Horse Property N
Listing Terms Conventional, 1031 Exchange, FHA, VA Loan
Financing Conventional
Special Listing Condition Owner/Agent
Read Less

Copyright 2024 Arizona Regional Multiple Listing Service, Inc. All rights reserved.
Bought with Ashby Realty Group, LLC
GET MORE INFORMATION




