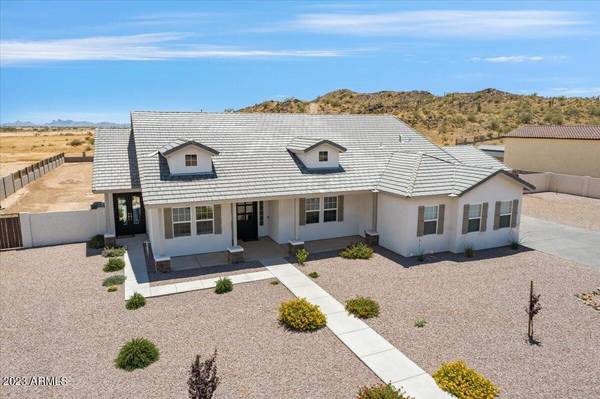For more information regarding the value of a property, please contact us for a free consultation.
10813 W WILLOW PEAK Avenue Casa Grande, AZ 85193
Want to know what your home might be worth? Contact us for a FREE valuation!

Our team is ready to help you sell your home for the highest possible price ASAP
Key Details
Sold Price $680,000
Property Type Single Family Home
Sub Type Single Family - Detached
Listing Status Sold
Purchase Type For Sale
Square Footage 2,843 sqft
Price per Sqft $239
Subdivision Mountain View Estates Units 2 & 3
MLS Listing ID 6567811
Sold Date 11/08/23
Style Ranch
Bedrooms 5
HOA Y/N No
Originating Board Arizona Regional Multiple Listing Service (ARMLS)
Year Built 2021
Annual Tax Amount $3,093
Tax Year 2022
Lot Size 1.061 Acres
Acres 1.06
Property Description
This custom built home offers ATV and outdoor living at its finest! Perfectly located between Phoenix and Tucson it offers easy access to many of Arizona's best places to enjoy. With 5 bedrooms and 3 baths, this open layout design has a spectacular chef's kitchen that is nestled into a bright, beautiful great room welcoming friends, family, and gatherings! Custom metal/glass exterior doors and travertine floors throughout add eloquence and luxury that is comfortable for everyday living. The large fully covered back patio offers outdoor living and beautiful Arizona landscape views. With 2 2-car garages, there is room enough for your vehicles AND ATVs/golf carts. The large backyard leads directly to the Casa Grande Mountain hiking and trails via 1 of 2 RV gates. Adventures await you!
Location
State AZ
County Pinal
Community Mountain View Estates Units 2 & 3
Direction 1-10 E to exit 200 turn right on Sunland Gin Rd; right on Mountain View Ave; left on S John Jacob Astor Ave.; right on W Willow Peak Av. First house on the left.
Rooms
Other Rooms Great Room
Master Bedroom Downstairs
Den/Bedroom Plus 5
Separate Den/Office N
Interior
Interior Features Master Downstairs, Eat-in Kitchen, 9+ Flat Ceilings, Other, Soft Water Loop, Kitchen Island, Pantry, Full Bth Master Bdrm, Granite Counters
Heating Electric, ENERGY STAR Qualified Equipment
Cooling Both Refrig & Evap, Programmable Thmstat, Ceiling Fan(s), ENERGY STAR Qualified Equipment
Flooring Stone
Fireplaces Number No Fireplace
Fireplaces Type None
Fireplace No
Window Features Vinyl Frame,Double Pane Windows,Low Emissivity Windows
SPA None
Exterior
Exterior Feature Covered Patio(s)
Parking Features Dir Entry frm Garage, RV Gate
Garage Spaces 4.0
Garage Description 4.0
Fence Block
Pool None
Community Features Biking/Walking Path
Utilities Available APS
Amenities Available Not Managed
View Mountain(s)
Roof Type Tile
Private Pool No
Building
Lot Description Desert Front, Dirt Back
Story 1
Builder Name UNK
Sewer Septic Tank
Water City Water
Architectural Style Ranch
Structure Type Covered Patio(s)
New Construction No
Schools
Elementary Schools Toltec Elementary School
Middle Schools Casa Grande Union High School
High Schools Casa Grande Union High School
School District Casa Grande Union High School District
Others
HOA Fee Include No Fees
Senior Community No
Tax ID 511-58-255
Ownership Fee Simple
Acceptable Financing Cash, Conventional, FHA, USDA Loan, VA Loan
Horse Property Y
Listing Terms Cash, Conventional, FHA, USDA Loan, VA Loan
Financing Cash
Read Less

Copyright 2024 Arizona Regional Multiple Listing Service, Inc. All rights reserved.
Bought with LRA Real Estate Group, LLC
GET MORE INFORMATION




