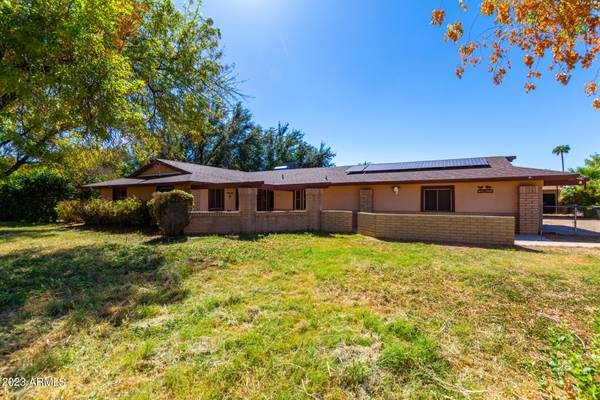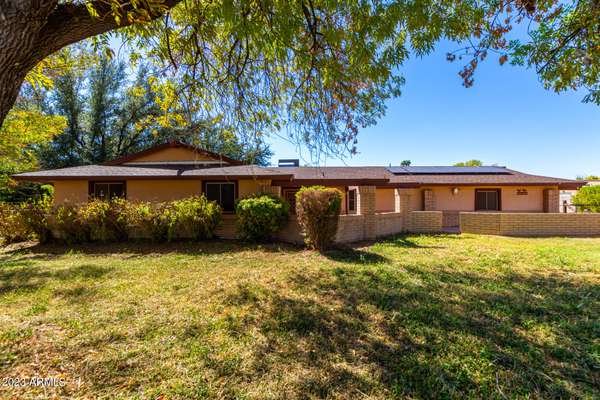For more information regarding the value of a property, please contact us for a free consultation.
15036 N 40TH Lane Phoenix, AZ 85053
Want to know what your home might be worth? Contact us for a FREE valuation!

Our team is ready to help you sell your home for the highest possible price ASAP
Key Details
Sold Price $852,500
Property Type Single Family Home
Sub Type Single Family - Detached
Listing Status Sold
Purchase Type For Sale
Square Footage 1,672 sqft
Price per Sqft $509
Subdivision Sunburst Farms 14
MLS Listing ID 6607361
Sold Date 11/07/23
Style Ranch
Bedrooms 3
HOA Y/N No
Originating Board Arizona Regional Multiple Listing Service (ARMLS)
Year Built 1971
Annual Tax Amount $2,972
Tax Year 2022
Lot Size 0.895 Acres
Acres 0.9
Property Description
This is a Real Estate Auction for the Trust, not a foreclosure auction. We have a very transparent bidding process and are accepting your starting bids today! The ONLY preview/inspection dates are September 23 (Saturday) 9am-1PM & October 4 9am-1PM (Wednesday). Price listed is for MLS purposes only and this is the opening bid price for the home. It will sell to the highest bidder on October 7th, 2023 at 10AM sharp. You must be in person to bid on site that day. A 10% Buyers Premium on top of the final bid price will be added. Do not miss this opportunity to buy this house, it is selling at NO RESERVE with a opening bid of only $400,000. Additional amenities include a workshop w/attached cabinets, a chicken coop, horse facilities, & a convenient rear RV gate. Don't miss out!
Location
State AZ
County Maricopa
Community Sunburst Farms 14
Direction Head west on W Thunderbird Rd, Turn right onto N 35th Ave, Turn left onto W Greenway Rd, Turn left onto N 40th Ln. The property will be on the right.
Rooms
Other Rooms Separate Workshop, Great Room
Master Bedroom Split
Den/Bedroom Plus 3
Separate Den/Office N
Interior
Interior Features Eat-in Kitchen, Breakfast Bar, 9+ Flat Ceilings, No Interior Steps, Kitchen Island, Pantry, 2 Master Baths, Double Vanity, High Speed Internet, Granite Counters
Heating Electric
Cooling Refrigeration, Ceiling Fan(s)
Flooring Tile
Fireplaces Number No Fireplace
Fireplaces Type None
Fireplace No
SPA None
Laundry WshrDry HookUp Only
Exterior
Exterior Feature Covered Patio(s), Patio, Private Yard, Storage
Parking Features Dir Entry frm Garage, Electric Door Opener, Rear Vehicle Entry, RV Gate, Gated
Garage Spaces 2.0
Carport Spaces 2
Garage Description 2.0
Fence Block, Chain Link
Pool Private
Community Features Horse Facility
Utilities Available APS
Amenities Available None
Roof Type Composition
Private Pool Yes
Building
Lot Description Alley, Dirt Front, Dirt Back, Grass Front, Grass Back
Story 1
Builder Name Hallcraft Homes
Sewer Public Sewer
Water City Water
Architectural Style Ranch
Structure Type Covered Patio(s),Patio,Private Yard,Storage
New Construction No
Schools
Elementary Schools Ironwood Elementary School
Middle Schools Desert Foothills Middle School
High Schools Greenway High School
School District Glendale Union High School District
Others
HOA Fee Include No Fees
Senior Community No
Tax ID 207-13-083
Ownership Fee Simple
Acceptable Financing Conventional, FHA, VA Loan
Horse Property Y
Horse Feature Bridle Path Access, Corral(s), Stall, Tack Room
Listing Terms Conventional, FHA, VA Loan
Financing Conventional
Special Listing Condition Auction
Read Less

Copyright 2024 Arizona Regional Multiple Listing Service, Inc. All rights reserved.
Bought with Coldwell Banker Realty
GET MORE INFORMATION




