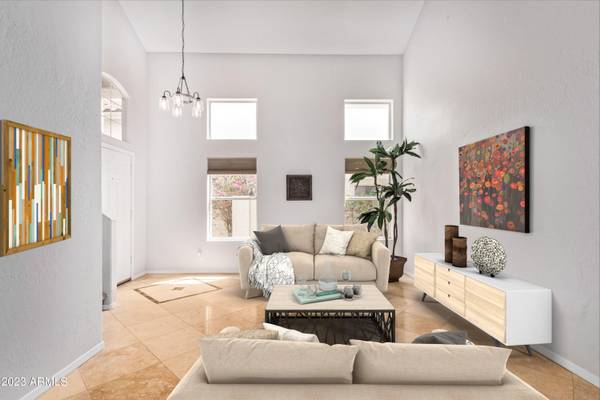For more information regarding the value of a property, please contact us for a free consultation.
403 E GLENHAVEN Drive Phoenix, AZ 85048
Want to know what your home might be worth? Contact us for a FREE valuation!

Our team is ready to help you sell your home for the highest possible price ASAP
Key Details
Sold Price $595,000
Property Type Single Family Home
Sub Type Single Family - Detached
Listing Status Sold
Purchase Type For Sale
Square Footage 2,303 sqft
Price per Sqft $258
Subdivision Foothills Parcels 12A,B & C
MLS Listing ID 6596951
Sold Date 11/13/23
Style Spanish
Bedrooms 4
HOA Fees $17
HOA Y/N Yes
Originating Board Arizona Regional Multiple Listing Service (ARMLS)
Year Built 1994
Annual Tax Amount $3,110
Tax Year 2022
Lot Size 4,382 Sqft
Acres 0.1
Property Description
Price Reduced for quick sale!
Introducing this Stunning Hillside Home in The Foothills of Ahwatukee! This remarkable ''4 Bdrm/3 Full Bath'' home is nestled in the beautiful Foothills Community of Ahwatukee. Backing to a private hillside, this residence boasts the feeling of a private mountain retreat with a relaxing atmosphere and total tranquility. Step inside and be greeted by clear story windows, vaulted ceilings, view loft railing, and timeless diamond-set Travertine flooring that guides you through the main living and dining spaces. The cozy family room with French doors to the pool, is adjacent to the kitchen and features a cozy fireplace. The kitchen is a culinary enthusiast's dream, featuring all new stainless appliances including double ovens. The granite countertops, and spacious kitchen island are perfect for meal preparation and entertaining family and friends. This home's well-thought-out layout includes one convenient downstairs bedroom, a full bath and laundry. Front-load LG washer and dryer convey as well as newer GE SS refrigerator. This home features carefully selected updates, including ceiling fans and lighting fixtures. The primary bedroom is a true retreat with an adjacent sitting room, offering a quiet space to unwind, workout or read. Beautiful views lead out onto the private balcony. You can sip coffee and take in the sights and sounds of wildlife on the mountain and hear a soothing water feature. The primary suite is complete with a large walk-in closet, double sink vanity w/ granite top, relaxing garden tub, beautifully tiled spacious shower, and private toilet room. Outdoors, the abundant desert landscaping creates a sense of harmony with the surroundings. Dusk-to-dawn exterior lighting illuminates the property and showcases the landscape. The private pool is adorned with two water features, providing a luxurious space to relax and unwind. Additionally, the new HVAC system, new roof, new variable speed pool pump, new water heater and garage door opener will ensure worry-free living. Programmable thermostat ensures optimal comfort while enhancing energy efficiency. Soft Water system and yard watering system were not used and convey as-is. Conveniently located, this home offers EZ access to 202. You will be close to shopping/dining/entertainment, Biking and Hiking Trails. and enjoy the wonderful Ahwatukee Life. Acclaimed Kyrene school district and Desert Vista HS. Clean and move in ready!
Location
State AZ
County Maricopa
Community Foothills Parcels 12A, B & C
Direction Go South on Desert Foothills Pkwy to Right at Glenhaven. Go West on Glenhaven to home on the left at hillside.
Rooms
Other Rooms Family Room
Master Bedroom Upstairs
Den/Bedroom Plus 4
Separate Den/Office N
Interior
Interior Features Upstairs, Eat-in Kitchen, Breakfast Bar, Vaulted Ceiling(s), Kitchen Island, Pantry, Double Vanity, Full Bth Master Bdrm, Separate Shwr & Tub, High Speed Internet, Granite Counters
Heating Electric
Cooling Refrigeration, Programmable Thmstat, Ceiling Fan(s)
Flooring Carpet, Stone, Tile
Fireplaces Type 1 Fireplace, Family Room
Fireplace Yes
Window Features Double Pane Windows
SPA None
Exterior
Exterior Feature Balcony, Covered Patio(s), Patio
Parking Features Attch'd Gar Cabinets, Dir Entry frm Garage, Electric Door Opener
Garage Spaces 2.0
Garage Description 2.0
Fence Block, Wrought Iron
Pool Play Pool, Private
Community Features Playground, Biking/Walking Path
Utilities Available SRP
Amenities Available Rental OK (See Rmks)
View Mountain(s)
Roof Type Tile,Concrete
Private Pool Yes
Building
Lot Description Desert Back, Desert Front
Story 2
Builder Name Woodside
Sewer Public Sewer
Water City Water
Architectural Style Spanish
Structure Type Balcony,Covered Patio(s),Patio
New Construction No
Schools
Elementary Schools Kyrene De La Sierra School
Middle Schools Kyrene Altadena Middle School
High Schools Desert Vista High School
School District Tempe Union High School District
Others
HOA Name The Foothills
HOA Fee Include Maintenance Grounds
Senior Community No
Tax ID 300-95-518
Ownership Fee Simple
Acceptable Financing Cash, Conventional, FHA, VA Loan
Horse Property N
Listing Terms Cash, Conventional, FHA, VA Loan
Financing FHA
Read Less

Copyright 2024 Arizona Regional Multiple Listing Service, Inc. All rights reserved.
Bought with Jason Mitchell Real Estate
GET MORE INFORMATION




