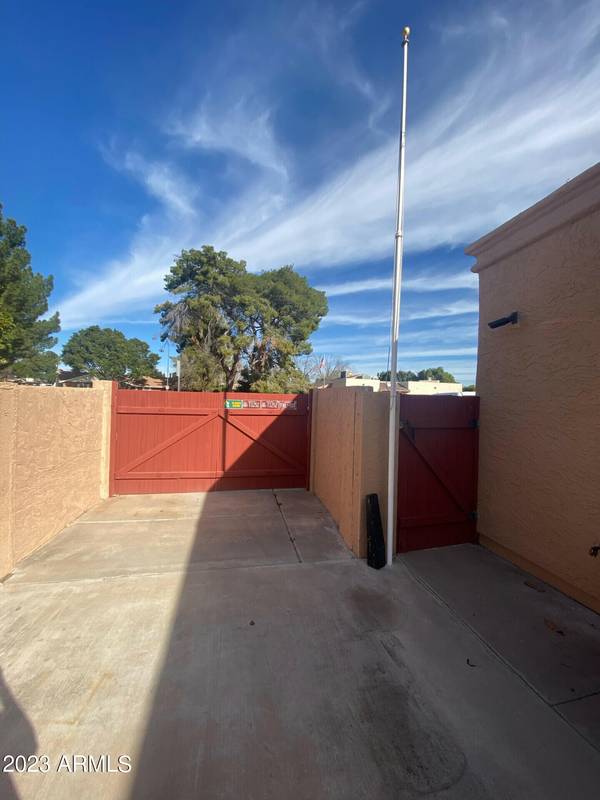For more information regarding the value of a property, please contact us for a free consultation.
2545 E HALE Street Mesa, AZ 85213
Want to know what your home might be worth? Contact us for a FREE valuation!

Our team is ready to help you sell your home for the highest possible price ASAP
Key Details
Sold Price $499,000
Property Type Single Family Home
Sub Type Single Family - Detached
Listing Status Sold
Purchase Type For Sale
Square Footage 2,367 sqft
Price per Sqft $210
Subdivision Chateau D Arnett 3
MLS Listing ID 6603594
Sold Date 11/02/23
Bedrooms 4
HOA Y/N No
Originating Board Arizona Regional Multiple Listing Service (ARMLS)
Year Built 1979
Annual Tax Amount $2,160
Tax Year 2022
Lot Size 0.251 Acres
Acres 0.25
Property Description
This charming SF home located at 2545 E Hale St in Mesa, AZ was built in 1979. With a spacious and comfortable layout, this property boasts two bathrooms and a total finished area of approximately 2,367 square feet. The lot size is generously sized at 10,923 square feet, offering ample space for outdoor activities and landscaping potential. Whether you're looking to relax indoors or entertain guests, this well-maintained home provides plenty of room to accommodate your lifestyle.
Location
State AZ
County Maricopa
Community Chateau D Arnett 3
Direction Take E Hope St to N Lindsay Rd, Continue on N Lindsay Rd to N 30th St,, Drive to N 29th Pl
Rooms
Master Bedroom Not split
Den/Bedroom Plus 5
Separate Den/Office Y
Interior
Interior Features Breakfast Bar, 3/4 Bath Master Bdrm, Double Vanity, Laminate Counters
Heating Electric, Ceiling
Cooling Refrigeration, Ceiling Fan(s)
Flooring Carpet, Laminate, Tile
Fireplaces Type Two Way Fireplace
Fireplace Yes
SPA None
Laundry Dryer Included, Inside, Washer Included
Exterior
Parking Features RV Gate, RV Access/Parking
Garage Spaces 2.0
Garage Description 2.0
Fence Block, Wood
Pool None
Utilities Available City Electric, SRP
Amenities Available None
Roof Type Foam
Private Pool No
Building
Lot Description Sprinklers In Rear, Sprinklers In Front, Grass Front, Grass Back, Auto Timer H2O Front, Auto Timer H2O Back
Story 1
Builder Name NONE
Sewer Public Sewer
Water City Water
New Construction No
Schools
Elementary Schools Mesa Academy For Advanced Studies
Middle Schools Poston Junior High School
High Schools Mountain View High School
School District Mesa Unified District
Others
HOA Fee Include No Fees
Senior Community No
Tax ID 141-10-166
Ownership Fee Simple
Acceptable Financing Cash, Conventional, FHA, VA Loan
Horse Property N
Listing Terms Cash, Conventional, FHA, VA Loan
Financing Conventional
Read Less

Copyright 2024 Arizona Regional Multiple Listing Service, Inc. All rights reserved.
Bought with My Home Group Real Estate
GET MORE INFORMATION




