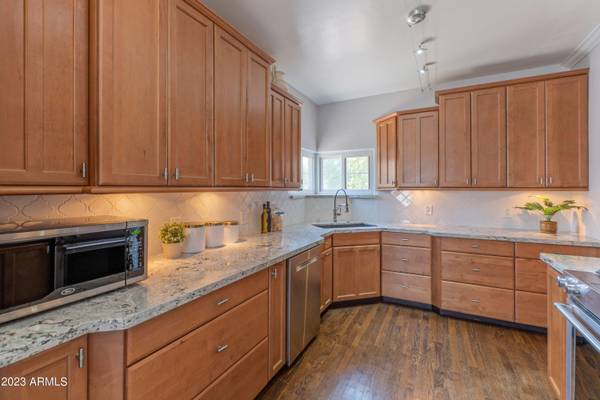For more information regarding the value of a property, please contact us for a free consultation.
114 W WINDSOR Avenue Phoenix, AZ 85003
Want to know what your home might be worth? Contact us for a FREE valuation!

Our team is ready to help you sell your home for the highest possible price ASAP
Key Details
Sold Price $735,000
Property Type Single Family Home
Sub Type Single Family - Detached
Listing Status Sold
Purchase Type For Sale
Square Footage 2,588 sqft
Price per Sqft $284
Subdivision Wellington Place @ Willo
MLS Listing ID 6557019
Sold Date 11/02/23
Style Other (See Remarks)
Bedrooms 3
HOA Y/N No
Originating Board Arizona Regional Multiple Listing Service (ARMLS)
Year Built 1937
Annual Tax Amount $2,015
Tax Year 2022
Lot Size 8,093 Sqft
Acres 0.19
Property Description
Back On Market!! This updated gem in the Willo Historic District is an incredibly charming 1937 Bungalow home featuring a great floor plan, 350 sf finished attic consisting of 1BR & 1/2 bath, balcony w/ mid-town views, enclosed sun room & 400 sf finished basement. Other great features include 9' & 10' high ceilings throughout, spacious living area, over-sized bedrooms, new & refinished flooring, remodeled bathroom, open kitchen & large yard. Additional climate-controlled & insulated casita-like space w/ 1/2 bath can be used for office, additional living space or home gym. Phenomenal Historic District location, close to vibrant local amenities & cultural attractions of downtown PHX w/in walking distance of light rail, restaurants & the best neighborhood feel in metro PHX. Welcome Home!
Location
State AZ
County Maricopa
Community Wellington Place @ Willo
Direction South on 5th Ave, left(east) on Windsor Ave to home on left. 114 W Windsor Ave, Phoenix AZ 85003.
Rooms
Other Rooms Family Room, BonusGame Room
Basement Finished, Full
Den/Bedroom Plus 5
Separate Den/Office Y
Interior
Interior Features 9+ Flat Ceilings, Drink Wtr Filter Sys, Pantry, Granite Counters
Heating Natural Gas
Cooling Refrigeration, Ceiling Fan(s)
Flooring Carpet, Tile, Wood, Concrete
Fireplaces Type 2 Fireplace, Exterior Fireplace, Family Room, Gas
Fireplace Yes
Window Features Double Pane Windows,Low Emissivity Windows
SPA None
Exterior
Exterior Feature Balcony, Patio, Private Yard
Parking Features Detached
Garage Spaces 1.5
Garage Description 1.5
Fence Block
Pool None
Landscape Description Irrigation Back, Irrigation Front
Community Features Near Light Rail Stop, Historic District
Utilities Available APS, SW Gas
Amenities Available None
View City Lights
Roof Type Composition
Private Pool No
Building
Lot Description Sprinklers In Rear, Sprinklers In Front, Cul-De-Sac, Grass Front, Grass Back, Auto Timer H2O Front, Auto Timer H2O Back, Irrigation Front, Irrigation Back
Story 2
Builder Name Unknown - Historic District
Sewer Public Sewer
Water City Water
Architectural Style Other (See Remarks)
Structure Type Balcony,Patio,Private Yard
New Construction No
Schools
Elementary Schools Kenilworth Elementary School
Middle Schools Phoenix Prep Academy
High Schools Central High School
School District Phoenix Union High School District
Others
HOA Fee Include No Fees
Senior Community No
Tax ID 118-43-065
Ownership Fee Simple
Acceptable Financing Conventional, 1031 Exchange, FHA, VA Loan
Horse Property N
Listing Terms Conventional, 1031 Exchange, FHA, VA Loan
Financing Other
Read Less

Copyright 2024 Arizona Regional Multiple Listing Service, Inc. All rights reserved.
Bought with Launch Powered By Compass
GET MORE INFORMATION




