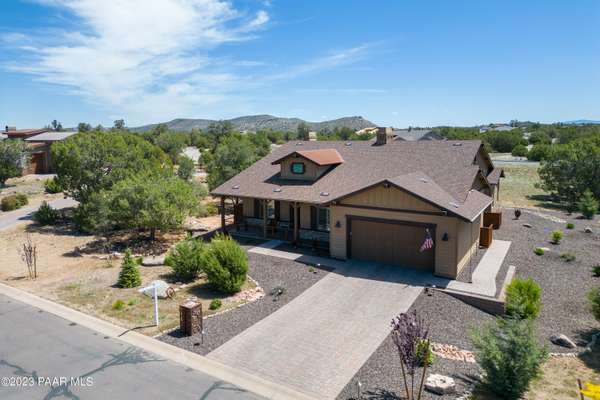Bought with Symmetry-Talking Rock Branch
For more information regarding the value of a property, please contact us for a free consultation.
15455 N Hatfield DR Prescott, AZ 86305
Want to know what your home might be worth? Contact us for a FREE valuation!

Our team is ready to help you sell your home for the highest possible price ASAP
Key Details
Sold Price $850,000
Property Type Single Family Home
Sub Type Site Built Single Family
Listing Status Sold
Purchase Type For Sale
Square Footage 2,678 sqft
Price per Sqft $317
Subdivision Talking Rock
MLS Listing ID 1055894
Sold Date 10/30/23
Style Contemporary,Ranch
Bedrooms 3
Full Baths 3
HOA Fees $124/qua
HOA Y/N true
Originating Board paar
Year Built 2019
Annual Tax Amount $3,882
Tax Year 2022
Lot Size 0.740 Acres
Acres 0.74
Property Description
This gorgeous ranch home in the very desired gated golf community of Talking Rock shows like a model home and it is in Pristine condition.This home was built in 2019 and shows like it, truly move in ready.3 bedrooms and 3 baths plus a den/office, an oversized .74 acre lot, with a beautiful covered patio, leading out to an open patio, with the 17th fairway across the street.There is an office with a very nice murphy bed to welcome guests and then folded back up, when they are gone.A super nice walk in pantry in the open, spacious kitchen, with a large island that doubles as a bar eat in area.Out in the 3 car, tandem garage there is a water softener to help reduce that hard water and keep that calcium at bay.The primary owners suite is to die for,bedroom, bathroom, walk in closet
Location
State AZ
County Yavapai
Rooms
Other Rooms Laundry Room, Study/Den/Library
Basement None, Slab
Interior
Interior Features Ceiling Fan(s), Eat-in Kitchen, Gas Fireplace, Formal Dining, Garage Door Opener(s), Garden Tub, Granite Counters, Kitchen Island, Liv/Din Combo, Live on One Level, Raised Ceilings 9+ft, Smoke Detector(s), Utility Sink, Walk-In Closet(s), Wash/Dry Connection
Heating Forced Air Gas, Propane
Cooling Ceiling Fan(s), Central Air
Flooring Tile
Appliance Convection Oven, Cooktop, Dishwasher, Disposal, ENERGY STAR Qualified Appliances, Microwave, Refrigerator, Wall Oven, Water Softener Owned
Exterior
Exterior Feature Driveway Pavers, Native Species, Patio-Covered
Garage Spaces 3.0
Utilities Available Service - 220v, Cable TV On-Site, Electricity On-Site, Propane, Underground Utilities, Water-Private Company, WWT - Private Sewer
View Golf Course, Juniper/Pinon
Roof Type Composition
Total Parking Spaces 3
Building
Story 1
Structure Type Wood Frame
Others
Acceptable Financing 1031 Exchange, Cash, Conventional, FHA, VA
Listing Terms 1031 Exchange, Cash, Conventional, FHA, VA
Read Less

GET MORE INFORMATION




