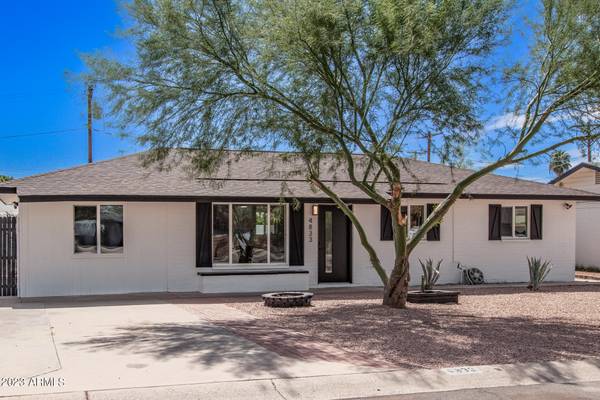For more information regarding the value of a property, please contact us for a free consultation.
4833 E PALM Lane Phoenix, AZ 85008
Want to know what your home might be worth? Contact us for a FREE valuation!

Our team is ready to help you sell your home for the highest possible price ASAP
Key Details
Sold Price $515,000
Property Type Single Family Home
Sub Type Single Family - Detached
Listing Status Sold
Purchase Type For Sale
Square Footage 1,500 sqft
Price per Sqft $343
Subdivision Orangedale Manor
MLS Listing ID 6608042
Sold Date 10/27/23
Style Ranch
Bedrooms 4
HOA Y/N No
Originating Board Arizona Regional Multiple Listing Service (ARMLS)
Year Built 1954
Annual Tax Amount $2,009
Tax Year 2022
Lot Size 6,656 Sqft
Acres 0.15
Property Description
This newly updated single-level home is a must see! Its desert-themed front yard has a graceful shade tree, while the RV gate & open parking add convenience. Revel in an immaculately designed open floor layout adorned w/fresh paint, tall ceilings, chic light fixtures, & durable wood-look vinyl floors. Prepare delicious meals in the gourmet kitchen, showcasing shimmering SS appliances, quartz counters, a striking marble backsplash, ample white cabinetry, & a center island. Retreat to the primary suite, where a refined private bath offers dual vanities, a modern step-in shower, and a generous walk-in closet. This home has an additional converted living space with it's own entrance, kitchenette and full bathroom. For the entertainer, the expansive backyard, featuring a covered patio and storage shed, awaits your next gathering! This lovely gem is the one!
Location
State AZ
County Maricopa
Community Orangedale Manor
Direction Head east on E McDowell Rd, Turn left onto N 48th St, Turn right onto E Granada Rd, and Turn left onto N 48th Pl-E Palm Ln. The property is on the right.
Rooms
Other Rooms Great Room
Den/Bedroom Plus 4
Separate Den/Office N
Interior
Interior Features Eat-in Kitchen, 9+ Flat Ceilings, No Interior Steps, Kitchen Island, 3/4 Bath Master Bdrm, Double Vanity, High Speed Internet
Heating Natural Gas
Cooling Refrigeration, Ceiling Fan(s)
Flooring Vinyl, Other
Fireplaces Number No Fireplace
Fireplaces Type None
Fireplace No
SPA None
Laundry Wshr/Dry HookUp Only
Exterior
Exterior Feature Covered Patio(s), Patio, Storage
Parking Features RV Gate
Fence Block
Pool None
Community Features Near Bus Stop
Utilities Available SRP
Amenities Available None
View Mountain(s)
Roof Type Composition
Accessibility Lever Handles, Bath Lever Faucets
Private Pool No
Building
Lot Description Alley, Desert Front, Gravel/Stone Front, Gravel/Stone Back
Story 1
Builder Name Unknown
Sewer Public Sewer
Water City Water
Architectural Style Ranch
Structure Type Covered Patio(s),Patio,Storage
New Construction No
Schools
Elementary Schools Griffith Elementary School
Middle Schools Pat Tillman Middle School
High Schools Camelback High School
School District Phoenix Union High School District
Others
HOA Fee Include No Fees
Senior Community No
Tax ID 126-19-005
Ownership Fee Simple
Acceptable Financing Cash, Conventional, FHA, VA Loan
Horse Property N
Listing Terms Cash, Conventional, FHA, VA Loan
Financing Conventional
Read Less

Copyright 2024 Arizona Regional Multiple Listing Service, Inc. All rights reserved.
Bought with Stewardship Realty LLC
GET MORE INFORMATION




