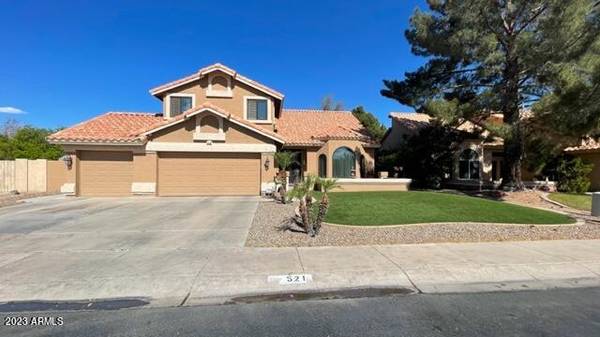For more information regarding the value of a property, please contact us for a free consultation.
521 N LONGMORE Street Chandler, AZ 85224
Want to know what your home might be worth? Contact us for a FREE valuation!

Our team is ready to help you sell your home for the highest possible price ASAP
Key Details
Sold Price $740,000
Property Type Single Family Home
Sub Type Single Family - Detached
Listing Status Sold
Purchase Type For Sale
Square Footage 2,717 sqft
Price per Sqft $272
Subdivision Southern Meadows 1 Lot 1-110 Tr A-H
MLS Listing ID 6580484
Sold Date 10/26/23
Bedrooms 5
HOA Fees $16
HOA Y/N Yes
Originating Board Arizona Regional Multiple Listing Service (ARMLS)
Year Built 1987
Annual Tax Amount $2,284
Tax Year 2020
Lot Size 8,409 Sqft
Acres 0.19
Property Description
Entertainer's dream, complete with Resort style backyard. No neighbors behind this home. Lush greenbelts, Close to shopping and neighborhood park, nestled in a quite cul-de-sac in Anderson Springs. 4 bedrooms and 2 full bath upstairs with a large walk in Linen/storage closet. Downstairs, 5th bedroom with full bath, perfect for In-Law suite. Travertine tile throughout home. Front and backyard is landscaped with artificial grass, tile, pavers, and stained concrete. Outdoor bar has glass fire inset, seperate wood burning pit and sink. Saltwater Pool newly updated with 7 water features, full grotto, in water table and benches. Pool has a complete AC and Heating system for year-round enjoyment. 4 year old complete new roof-double layer 40lbs felt installed, and new Anderson windows throughout.
Location
State AZ
County Maricopa
Community Southern Meadows 1 Lot 1-110 Tr A-H
Direction South on 101 Freeway, east on Ray Road, south on Arrowhead, west on Carla Vista, north on Longmore
Rooms
Master Bedroom Upstairs
Den/Bedroom Plus 5
Separate Den/Office N
Interior
Interior Features Upstairs, Eat-in Kitchen, 9+ Flat Ceilings, Drink Wtr Filter Sys, Vaulted Ceiling(s), Double Vanity, Full Bth Master Bdrm, Separate Shwr & Tub
Heating Electric, ENERGY STAR Qualified Equipment
Cooling Refrigeration, Programmable Thmstat, ENERGY STAR Qualified Equipment
Flooring Carpet, Tile
Fireplaces Type 1 Fireplace
Fireplace Yes
Window Features ENERGY STAR Qualified Windows,Double Pane Windows
SPA None
Exterior
Exterior Feature Covered Patio(s), Gazebo/Ramada, Patio
Garage Spaces 3.0
Garage Description 3.0
Fence Block, Wrought Iron
Pool Heated, Private
Utilities Available SRP
Waterfront No
Roof Type Tile
Private Pool Yes
Building
Lot Description Synthetic Grass Frnt, Synthetic Grass Back
Story 2
Builder Name Richmond American
Sewer Public Sewer
Water City Water
Structure Type Covered Patio(s),Gazebo/Ramada,Patio
Schools
Elementary Schools John M Andersen Elementary School
Middle Schools John M Andersen Jr High School
High Schools Chandler High School
School District Chandler Unified District
Others
HOA Name First Service Res
HOA Fee Include Maintenance Grounds
Senior Community No
Tax ID 302-74-124
Ownership Fee Simple
Acceptable Financing Cash, FHA
Horse Property N
Listing Terms Cash, FHA
Financing Conventional
Read Less

Copyright 2024 Arizona Regional Multiple Listing Service, Inc. All rights reserved.
Bought with Launch Powered By Compass
GET MORE INFORMATION




