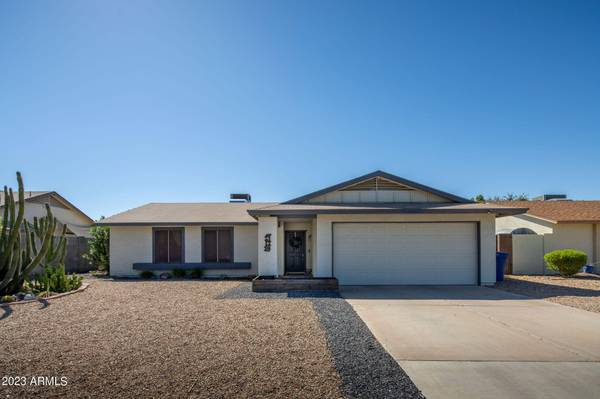For more information regarding the value of a property, please contact us for a free consultation.
519 W PALOMINO Drive Chandler, AZ 85225
Want to know what your home might be worth? Contact us for a FREE valuation!

Our team is ready to help you sell your home for the highest possible price ASAP
Key Details
Sold Price $460,000
Property Type Single Family Home
Sub Type Single Family - Detached
Listing Status Sold
Purchase Type For Sale
Square Footage 1,238 sqft
Price per Sqft $371
Subdivision Mastercraft East Unit 3
MLS Listing ID 6602531
Sold Date 10/26/23
Bedrooms 3
HOA Y/N No
Originating Board Arizona Regional Multiple Listing Service (ARMLS)
Year Built 1983
Annual Tax Amount $1,300
Tax Year 2022
Lot Size 7,113 Sqft
Acres 0.16
Property Description
Discover your new home in this 3 bedroom, 2 bathroom gem. Enjoy the open living room and kitchen, perfect for daily life and gatherings. Vaulted ceilings and fresh paint create an inviting atmosphere with new flooring and light fixtures for modern comfort. Relax by the pool and revel in the convenience of a new AC, sewer line, and hot water heater. Charge your electric vehicle with the new Tesla fast charger installed in the 2 car garage. Located across from Hoopes Park and less than 10 minutes from Downtown Chandler.
Additional updates include: new refrigerator, dishwasher, and washer/ dryer. Popcorn ceilings were removed as well!
Location
State AZ
County Maricopa
Community Mastercraft East Unit 3
Rooms
Other Rooms Family Room
Den/Bedroom Plus 3
Separate Den/Office N
Interior
Interior Features Eat-in Kitchen, Breakfast Bar, No Interior Steps, Wet Bar, 3/4 Bath Master Bdrm, Bidet, Granite Counters
Heating Electric
Cooling Refrigeration
Flooring Tile
Fireplaces Number No Fireplace
Fireplaces Type None
Fireplace No
SPA None
Exterior
Garage Spaces 2.0
Garage Description 2.0
Fence Block
Pool Private
Landscape Description Irrigation Back
Community Features Playground, Biking/Walking Path
Utilities Available SRP
Amenities Available None
Roof Type Composition
Private Pool Yes
Building
Lot Description Desert Front, Grass Back, Irrigation Back
Story 1
Builder Name Mastercraft
Sewer Public Sewer
Water City Water
New Construction No
Schools
Elementary Schools Sirrine Elementary School
Middle Schools Hendrix Junior High School
High Schools Dobson High School
School District Mesa Unified District
Others
HOA Fee Include No Fees
Senior Community No
Tax ID 302-27-330
Ownership Fee Simple
Acceptable Financing Cash, Conventional, FHA, VA Loan
Horse Property N
Listing Terms Cash, Conventional, FHA, VA Loan
Financing FHA
Read Less

Copyright 2024 Arizona Regional Multiple Listing Service, Inc. All rights reserved.
Bought with Realty Executives
GET MORE INFORMATION




