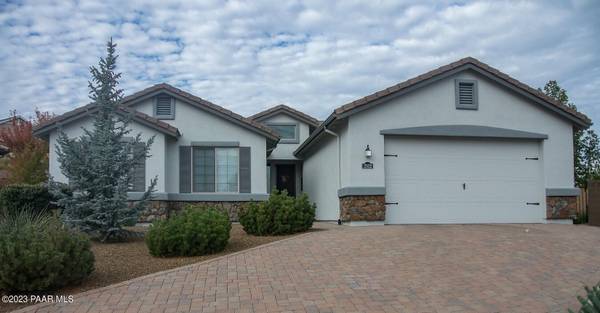Bought with eXp Realty LLC-Main
For more information regarding the value of a property, please contact us for a free consultation.
2902 Leonita CT Prescott, AZ 86301
Want to know what your home might be worth? Contact us for a FREE valuation!

Our team is ready to help you sell your home for the highest possible price ASAP
Key Details
Sold Price $666,116
Property Type Single Family Home
Sub Type Site Built Single Family
Listing Status Sold
Purchase Type For Sale
Square Footage 2,213 sqft
Price per Sqft $301
Subdivision Vista Verde Estates Unit 3
MLS Listing ID 1056610
Sold Date 10/24/23
Style Contemporary
Bedrooms 3
Full Baths 2
HOA Y/N false
Originating Board paar
Year Built 2011
Annual Tax Amount $1,727
Tax Year 2022
Lot Size 10,454 Sqft
Acres 0.24
Property Description
Beautiful home, ideal for entertaining. Split floorplan with nice bedrooms, each with a walk-in closet. The proximity of the guest bath gives maximum privacy for guests. Kitchen was remodeled to add double ovens, gas cooktop, and a new dining area with large window overlooking the beautiful backyard. Kitchen island is great for meal prep and casual dining. Gas fireplace in living area creates a cozy atmosphere. Sliders from living area open to an enclosed patio with additional open space. Flex space off the kitchen has many possibilities. Spacious master bedroom has roomy masterbath with double sinks, walk-in shower and large walk-in closet. Laundry room with utiltiy sink is conveniently located near the two-car garage. Granite countertops throught the home and so much more!
Location
State AZ
County Yavapai
Rooms
Other Rooms Great Room, Laundry Room, Office, Study/Den/Library
Basement Slab
Interior
Interior Features Ceiling Fan(s), Gas Fireplace, Formal Dining, Granite Counters, Kitchen Island, Live on One Level, Master On Main, Raised Ceilings 9+ft, Smoke Detector(s), Utility Sink, Walk-In Closet(s), Wash/Dry Connection
Heating Forced Air Gas
Cooling Ceiling Fan(s), Central Air
Flooring Carpet, Tile
Appliance Cooktop, Dishwasher, Disposal, Double Oven, Microwave
Exterior
Exterior Feature Driveway Pavers, Fence - Backyard, Landscaping-Front, Landscaping-Rear, Level Entry, Patio-Covered, Patio, Screens/Sun Screens, Storm Gutters
Garage Spaces 2.0
Utilities Available Electricity On-Site, Natural Gas On-Site, Underground Utilities, Water - City, WWT - City Sewer
Roof Type Concrete Tile
Total Parking Spaces 2
Building
Story 1
Structure Type Wood Frame,Stucco
Others
Acceptable Financing Cash, Conventional
Listing Terms Cash, Conventional
Read Less

GET MORE INFORMATION




