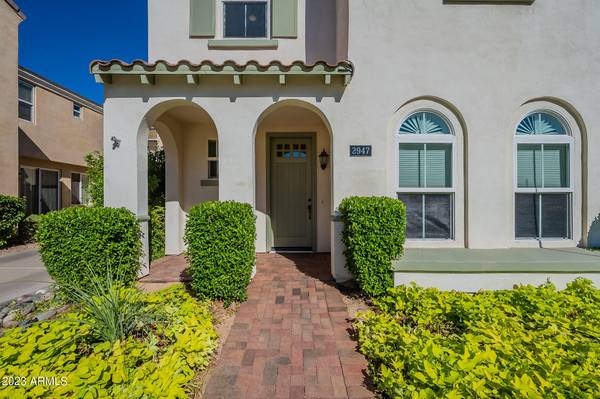For more information regarding the value of a property, please contact us for a free consultation.
2947 N 48TH Place Phoenix, AZ 85018
Want to know what your home might be worth? Contact us for a FREE valuation!

Our team is ready to help you sell your home for the highest possible price ASAP
Key Details
Sold Price $749,000
Property Type Single Family Home
Sub Type Single Family - Detached
Listing Status Sold
Purchase Type For Sale
Square Footage 2,513 sqft
Price per Sqft $298
Subdivision Artisan Commons
MLS Listing ID 6607143
Sold Date 10/20/23
Bedrooms 4
HOA Fees $200/mo
HOA Y/N Yes
Originating Board Arizona Regional Multiple Listing Service (ARMLS)
Year Built 2003
Annual Tax Amount $2,745
Tax Year 2022
Lot Size 3,928 Sqft
Acres 0.09
Property Description
Wonderful Lower Arcadia 4 bd 2.5 ba home in the sought after community of Artisan Commons. These rarely come up for sale. 2500+ sq. ft. home with 3 large living spaces, 2 downstairs and one up. Open feeling with tall ceilings and 8' doors throughout. Special features include new interior paint, wood flooring and wood plantation shutters & blinds, top-down bottom-up duet shades, nest thermostats, upstairs laundry, solar system, and 2022 gas water heater & soft water system. Excellent elevation with a shaded porte-cochère and a courtyard. One of the best lot locations in a quiet part of the community, with outside larger lot and no homes behind. Close to the community pool & basketball court and across the street from the Old Cross Cut Canal greenbelt walking park. Close to Arcadia High School, restaurants, downtown, and shopping.
Location
State AZ
County Maricopa
Community Artisan Commons
Direction North to entrance of Artisan Commons
Rooms
Other Rooms Loft, Family Room
Master Bedroom Split
Den/Bedroom Plus 5
Separate Den/Office N
Interior
Interior Features Upstairs, 9+ Flat Ceilings, Kitchen Island, Double Vanity, Full Bth Master Bdrm
Heating Natural Gas
Cooling Refrigeration, Programmable Thmstat, Ceiling Fan(s)
Flooring Carpet, Tile, Wood
Fireplaces Number No Fireplace
Fireplaces Type Fire Pit, None
Fireplace No
Window Features Double Pane Windows,Low Emissivity Windows
SPA None
Exterior
Exterior Feature Patio, Private Street(s), Private Yard, Storage
Parking Features Electric Door Opener
Garage Spaces 2.0
Carport Spaces 1
Garage Description 2.0
Fence Block
Pool None
Community Features Gated Community, Community Spa Htd, Community Pool Htd, Biking/Walking Path
Utilities Available SRP, SW Gas
Amenities Available Management, Rental OK (See Rmks)
Roof Type Tile
Private Pool No
Building
Lot Description Sprinklers In Rear, Sprinklers In Front, Gravel/Stone Front, Gravel/Stone Back, Auto Timer H2O Front, Auto Timer H2O Back
Story 2
Builder Name Artisan
Sewer Public Sewer
Water City Water
Structure Type Patio,Private Street(s),Private Yard,Storage
New Construction No
Schools
Elementary Schools Tavan Elementary School
Middle Schools Ingleside Middle School
High Schools Arcadia High School
School District Scottsdale Unified District
Others
HOA Name Artisan Commons
HOA Fee Include Insurance,Trash
Senior Community No
Tax ID 128-15-098
Ownership Fee Simple
Acceptable Financing Cash, Conventional
Horse Property N
Listing Terms Cash, Conventional
Financing Conventional
Read Less

Copyright 2024 Arizona Regional Multiple Listing Service, Inc. All rights reserved.
Bought with Keller Williams Realty Phoenix
GET MORE INFORMATION




